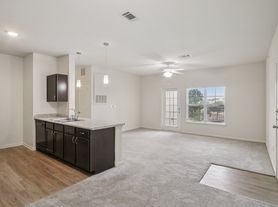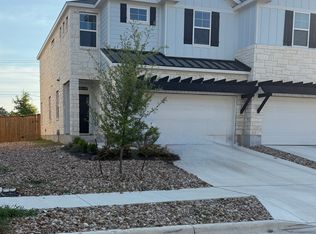An Exceptional Cedar Park Gem!! Brand New Luxury Vinyl Plank floors, no carpet
Brand New Refrigerator, Washer and Dryer and Fresh Paint thru out the house
Discover this elegant 3-bedroom, 2-bath single-story home nestled on a quiet cul-de-sac in the sought-after Cedar Grove neighborhood of Cedar Park. With brand new luxury vinyl plank flooring throughout, fresh interior paint, and a suite of new appliances including a stainless steel refrigerator, washer, and dryer, this home offers a perfect blend of comfort, style, and convenience. The open-concept layout effortlessly connects the kitchen, living and dining areas, creating an inviting space filled with natural light, ideal for both everyday living and entertaining. The kitchen is thoughtfully designed with ample cabinetry, sleek granite countertops, and a brand new refrigerator, making meal prep a breeze!! Retreat to the spacious primary suite, where new flooring and a tranquil bathroom provide a peaceful haven, Two additional guest bedrooms and a full bath offers generous space for family or visitors. Outside, enjoy the oversized backyard complete with a covered patio and a storage shed, perfect for relaxing evenings or weekend gatherings. Located in the heart of Cedar Park, this home is just minutes from vibrant restaurants, shopping centers and major highways, offering both suburban serenity and urban accessibility.
House for rent
$2,099/mo
1407 Brashear Ct, Cedar Park, TX 78613
3beds
1,582sqft
Price may not include required fees and charges.
Singlefamily
Available now
-- Pets
Central air, ceiling fan
Electric dryer hookup laundry
4 Attached garage spaces parking
Central
What's special
Fresh paintOversized backyardSleek granite countertopsNatural lightCovered patioQuiet cul-de-sacTranquil bathroom
- 18 days
- on Zillow |
- -- |
- -- |
Travel times
Renting now? Get $1,000 closer to owning
Unlock a $400 renter bonus, plus up to a $600 savings match when you open a Foyer+ account.
Offers by Foyer; terms for both apply. Details on landing page.
Facts & features
Interior
Bedrooms & bathrooms
- Bedrooms: 3
- Bathrooms: 2
- Full bathrooms: 2
Heating
- Central
Cooling
- Central Air, Ceiling Fan
Appliances
- Included: Dishwasher, Disposal, Microwave, Oven, Range, Refrigerator, WD Hookup
- Laundry: Electric Dryer Hookup, Hookups, Laundry Room, Washer Hookup
Features
- Breakfast Bar, Ceiling Fan(s), Electric Dryer Hookup, Granite Counters, In-Law Floorplan, Open Floorplan, Pantry, Primary Bedroom on Main, Recessed Lighting, Stone Counters, WD Hookup, Walk-In Closet(s), Washer Hookup
Interior area
- Total interior livable area: 1,582 sqft
Property
Parking
- Total spaces: 4
- Parking features: Attached, Covered
- Has attached garage: Yes
- Details: Contact manager
Features
- Stories: 1
- Exterior features: Contact manager
- Has view: Yes
- View description: Contact manager
Details
- Parcel number: R17W316101A0089
Construction
Type & style
- Home type: SingleFamily
- Property subtype: SingleFamily
Materials
- Roof: Composition
Condition
- Year built: 2017
Community & HOA
Location
- Region: Cedar Park
Financial & listing details
- Lease term: Negotiable
Price history
| Date | Event | Price |
|---|---|---|
| 9/26/2025 | Price change | $2,099-2.3%$1/sqft |
Source: Unlock MLS #1756119 | ||
| 9/15/2025 | Listed for rent | $2,149$1/sqft |
Source: Unlock MLS #1756119 | ||
| 8/26/2025 | Listing removed | $370,000$234/sqft |
Source: | ||
| 7/28/2025 | Contingent | $370,000$234/sqft |
Source: | ||
| 7/4/2025 | Price change | $370,000-2.6%$234/sqft |
Source: | ||

