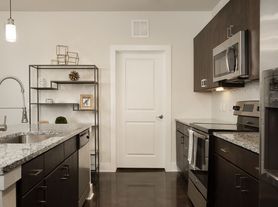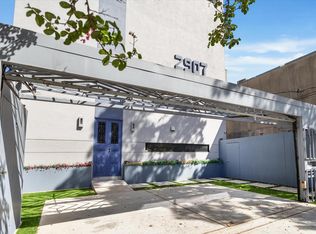Located in the Art/Theater District & just minutes from Downtown, Washington Corridor, and Eleanor Tinsley Park, this location puts the very best of Houston right at your doorstep. The 1st floor includes a secondary bedroom, a full bath and a versatile room that works well as a home office, 3rd bedroom or nursery with direct access to the backyard. On the 2nd floor, you'll find an expansive living room with a fireplace & balcony access, a kitchen with granite counters & stainless appliances, a walk-in pantry, and both a dining and breakfast room. A half bath completes the floor. The 3rd floor is a true retreat, dedicated to the primary suite. The spacious bedroom easily accommodates a king bed, seating area, access to a private balcony and a huge walk-in closet with built-ins. The ensuite bath boasts dual vanities, jetted tub & a separate shower. A laundry room is conveniently located on this level. Additional highlights include an attached 2-car garage and a welcoming gated community.
Copyright notice - Data provided by HAR.com 2022 - All information provided should be independently verified.
House for rent
$2,900/mo
1407 Dart St, Houston, TX 77007
3beds
2,684sqft
Price may not include required fees and charges.
Singlefamily
Available now
-- Pets
Electric, zoned, ceiling fan
Electric dryer hookup laundry
2 Attached garage spaces parking
Natural gas, zoned, fireplace
What's special
Private balconyBalcony accessStainless appliancesBreakfast roomKitchen with granite countersJetted tubHuge walk-in closet
- 6 days |
- -- |
- -- |
Travel times
Renting now? Get $1,000 closer to owning
Unlock a $400 renter bonus, plus up to a $600 savings match when you open a Foyer+ account.
Offers by Foyer; terms for both apply. Details on landing page.
Facts & features
Interior
Bedrooms & bathrooms
- Bedrooms: 3
- Bathrooms: 3
- Full bathrooms: 2
- 1/2 bathrooms: 1
Rooms
- Room types: Office
Heating
- Natural Gas, Zoned, Fireplace
Cooling
- Electric, Zoned, Ceiling Fan
Appliances
- Included: Dishwasher, Dryer, Microwave, Oven, Range, Refrigerator, Washer
- Laundry: Electric Dryer Hookup, Gas Dryer Hookup, In Unit, Washer Hookup
Features
- 2 Bedrooms Down, Ceiling Fan(s), En-Suite Bath, Formal Entry/Foyer, High Ceilings, Primary Bed - 3rd Floor, Walk In Closet, Walk-In Closet(s)
- Flooring: Tile
- Has fireplace: Yes
Interior area
- Total interior livable area: 2,684 sqft
Property
Parking
- Total spaces: 2
- Parking features: Attached, Covered
- Has attached garage: Yes
- Details: Contact manager
Features
- Stories: 3
- Exterior features: 1 Living Area, 2 Bedrooms Down, Architecture Style: Traditional, Attached, Back Yard, Balcony, Controlled Access, Electric Dryer Hookup, Electric Gate, En-Suite Bath, Entry, Formal Dining, Formal Entry/Foyer, Garage Door Opener, Garbage Service, Gas Dryer Hookup, Gas Log, Heating system: Zoned, Heating: Gas, High Ceilings, Kitchen/Dining Combo, Living Area - 2nd Floor, Lot Features: Back Yard, Patio Lot, Patio Lot, Patio/Deck, Primary Bed - 3rd Floor, Secured, Utility Room, View Type: East, Walk In Closet, Walk-In Closet(s), Washer Hookup, Window Coverings
Details
- Parcel number: 1222250010008
Construction
Type & style
- Home type: SingleFamily
- Property subtype: SingleFamily
Condition
- Year built: 2002
Community & HOA
Community
- Features: Gated
Location
- Region: Houston
Financial & listing details
- Lease term: Long Term,12 Months
Price history
| Date | Event | Price |
|---|---|---|
| 10/2/2025 | Listed for rent | $2,900-9.4%$1/sqft |
Source: | ||
| 6/2/2025 | Listing removed | $3,200$1/sqft |
Source: | ||
| 5/8/2025 | Listed for rent | $3,200-11.1%$1/sqft |
Source: | ||
| 5/7/2025 | Listing removed | $3,600$1/sqft |
Source: | ||
| 3/27/2025 | Listed for rent | $3,600-5.3%$1/sqft |
Source: | ||

