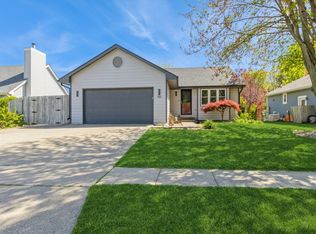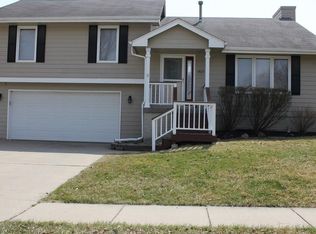Move in to this meticulously cared for walk out ranch just in time for summer activities. The large living room provides ample space to gather with friends and family and features a gas fireplace to get cozy on a rainy or winter day. Just adjacent is the pristine kitchen featuring quartz countertops with a picturesque window looking out to the well-landscaped backyard. Don't miss the benefits of your very own primary bedroom suite featuring a 3/4 bath with granite countertops. The walk out basement allows for entertaining guests and ease of using the backyard on the Fourth of July or to watch the Balloon festival later this summer. Let's call your attention to the wet bar in the basement, perfect for storing smores for bonfires, popcorn for movies in the downstairs entertainment room, or a refreshing beverage on a hot summer afternoon. This home is move-in ready and waiting for you to make it yours.
This property is off market, which means it's not currently listed for sale or rent on Zillow. This may be different from what's available on other websites or public sources.


