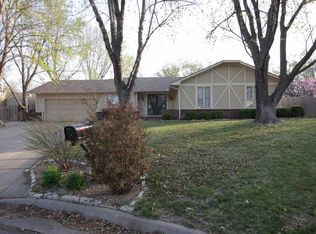Sold
Price Unknown
1407 E Pine Tree Rd, Derby, KS 67037
4beds
3,153sqft
Single Family Onsite Built
Built in 1980
10,018.8 Square Feet Lot
$300,800 Zestimate®
$--/sqft
$1,897 Estimated rent
Home value
$300,800
$274,000 - $331,000
$1,897/mo
Zestimate® history
Loading...
Owner options
Explore your selling options
What's special
Imagine living in the highly sought-after Tanglewood sub-addition, within walking distance of the Tanglewood school! This exceptional home offers over 3000 square feet of comfortable living space, perfect for families and those who love to entertain. Discover three spacious bedrooms on the main level. The large Premier bedroom is a true retreat, complete with a en-suite bathroom featuring a walk-in shower. Enjoy the convenience of an additional well-appointed bathroom on this level. Step into a generous living room, the heart of the home, featuring a cozy fireplace perfect for those chilly evenings. Host gatherings in the formal dining room, ideal for creating lasting memories. The large eat-in kitchen is a chef's delight, boasting stunning granite countertops and ample space for casual dining and meal preparation. Descend to the lower level and be amazed by the expansive rec room, complete with its own fireplace and a wet bar – the ultimate space for entertaining friends and family! Work from home in peace and quiet in the dedicated office space. For the hobbyist or those needing extra storage, a practical workshop with abundant storage awaits. A convenient non conforming fourth bedroom and a third full bathroom on this level offer flexibility for guests or multi-generational living. Attached two-car garage for your convenience and protection from the elements. Located in the desirable Tanglewood sub-addition, known for its mature trees and friendly atmosphere. This remarkable property offers the perfect blend of space, style, and location. Don't miss your chance to own this gem! Call me today to schedule your private showing
Zillow last checked: 8 hours ago
Listing updated: June 10, 2025 at 08:06pm
Listed by:
Gina Dunlap 913-961-5907,
Berkshire Hathaway PenFed Realty
Source: SCKMLS,MLS#: 655233
Facts & features
Interior
Bedrooms & bathrooms
- Bedrooms: 4
- Bathrooms: 3
- Full bathrooms: 3
Primary bedroom
- Description: Carpet
- Level: Main
- Area: 193.28
- Dimensions: 15.10x12.8
Bedroom
- Description: Carpet
- Level: Main
- Area: 118.29
- Dimensions: 10.11x11.7
Bedroom
- Description: Carpet
- Level: Main
- Area: 156
- Dimensions: 13x12
Bedroom
- Description: Carpet
- Level: Basement
- Area: 130
- Dimensions: 10x13
Dining room
- Description: Carpet
- Level: Main
- Area: 168
- Dimensions: 14x12
Family room
- Description: Carpet
- Level: Basement
- Area: 315
- Dimensions: 21x15
Foyer
- Description: Tile
- Level: Main
- Area: 55.51
- Dimensions: 6.10x9.10
Kitchen
- Description: Wood Laminate
- Level: Main
- Area: 211.2
- Dimensions: 17.6x12
Laundry
- Description: Vinyl
- Level: Main
- Area: 45.5
- Dimensions: 9.10x5
Living room
- Description: Carpet
- Level: Main
- Area: 416
- Dimensions: 26x16
Office
- Description: Carpet
- Level: Basement
- Area: 109.2
- Dimensions: 9.10x12
Storage
- Description: Concrete
- Level: Basement
- Area: 265.19
- Dimensions: 9.11x29.11
Heating
- Forced Air, Natural Gas
Cooling
- Central Air, Electric
Appliances
- Included: Dishwasher, Microwave, Refrigerator, Range, Washer, Dryer
- Laundry: Main Level, Laundry Room
Features
- Ceiling Fan(s)
- Basement: Finished
- Number of fireplaces: 2
- Fireplace features: Two, Gas
Interior area
- Total interior livable area: 3,153 sqft
- Finished area above ground: 1,963
- Finished area below ground: 1,190
Property
Parking
- Total spaces: 2
- Parking features: Attached
- Garage spaces: 2
Features
- Levels: One
- Stories: 1
- Patio & porch: Patio, Covered
- Exterior features: Guttering - ALL
Lot
- Size: 10,018 sqft
- Features: Standard
Details
- Parcel number: 2330604205003.00
Construction
Type & style
- Home type: SingleFamily
- Architectural style: Ranch
- Property subtype: Single Family Onsite Built
Materials
- Brick
- Foundation: Full, No Egress Window(s)
- Roof: Composition
Condition
- Year built: 1980
Utilities & green energy
- Gas: Natural Gas Available
- Utilities for property: Sewer Available, Natural Gas Available, Public
Community & neighborhood
Location
- Region: Derby
- Subdivision: TANGLEWOOD
HOA & financial
HOA
- Has HOA: No
Other
Other facts
- Ownership: Individual
- Road surface type: Paved
Price history
Price history is unavailable.
Public tax history
| Year | Property taxes | Tax assessment |
|---|---|---|
| 2024 | $4,333 -2% | $31,637 |
| 2023 | $4,422 +14.5% | $31,637 |
| 2022 | $3,862 +5.5% | -- |
Find assessor info on the county website
Neighborhood: 67037
Nearby schools
GreatSchools rating
- 5/10Tanglewood Elementary SchoolGrades: PK-5Distance: 0.1 mi
- 6/10Derby Middle SchoolGrades: 6-8Distance: 0.6 mi
- 4/10Derby High SchoolGrades: 9-12Distance: 0.5 mi
Schools provided by the listing agent
- Elementary: Tanglewood
- Middle: Derby
- High: Derby
Source: SCKMLS. This data may not be complete. We recommend contacting the local school district to confirm school assignments for this home.
