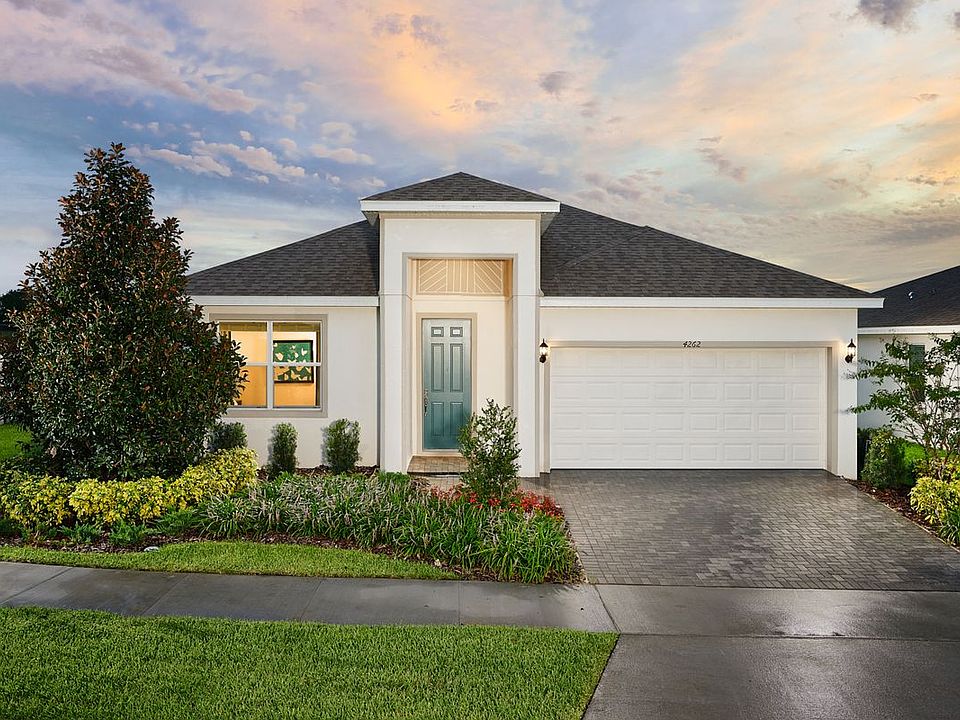The Evolve is a quality built home that will provide the perfect living space for all lifestyles. This 3 bedroom, 2 bath home offers an open floor plan that features 17" x 17" ceramic tile that flows throughout all living areas. This home provides 9’4” ceilings, letting in the Florida natural light. Best of all, the Evolve comes with a covered lanai, perfect for entertaining and outside dining. The kitchen features ample cabinetry with 42” upper cabinets for extra storage, a spacious island with sink and granite countertops. Stainless steel appliances include a microwave over the range, dishwasher and side by side refrigerator. Every home comes with blinds on the windows and a SMART home technology package. It’s time to evolve and own your dream home today. These images are for illustrative purposes only and may not depict the exact specifications or details of the actual home available for sale.
New construction
Special offer
$329,990
1407 Ethan Manor Rd, Haines City, FL 33844
3beds
1,662sqft
Est.:
Single Family Residence
Built in 2025
5,741 Square Feet Lot
$329,800 Zestimate®
$199/sqft
$142/mo HOA
What's special
Covered lanaiSpacious island with sinkGranite countertopsCeramic tileOpen floor planStainless steel appliancesKitchen features ample cabinetry
Call: (863) 563-3508
- 17 days |
- 34 |
- 1 |
Zillow last checked: 7 hours ago
Listing updated: October 01, 2025 at 03:54am
Listing Provided by:
Suresh Gupta 844-774-4636,
PARK SQUARE REALTY
Source: Stellar MLS,MLS#: O6348658 Originating MLS: Orlando Regional
Originating MLS: Orlando Regional

Travel times
Schedule tour
Select your preferred tour type — either in-person or real-time video tour — then discuss available options with the builder representative you're connected with.
Facts & features
Interior
Bedrooms & bathrooms
- Bedrooms: 3
- Bathrooms: 2
- Full bathrooms: 2
Rooms
- Room types: Family Room, Utility Room
Primary bedroom
- Features: Walk-In Closet(s)
- Level: First
Kitchen
- Level: First
Living room
- Level: First
Heating
- Central, Electric
Cooling
- Central Air, Humidity Control, Zoned
Appliances
- Included: Dishwasher, Disposal, Dryer, Microwave, Range, Refrigerator, Washer
- Laundry: Inside, Laundry Room
Features
- Eating Space In Kitchen, Kitchen/Family Room Combo, Living Room/Dining Room Combo, Open Floorplan, Primary Bedroom Main Floor, Smart Home, Split Bedroom, Thermostat, Walk-In Closet(s)
- Flooring: Carpet, Ceramic Tile
- Doors: Sliding Doors
- Windows: Blinds, Low Emissivity Windows, Window Treatments
- Has fireplace: No
Interior area
- Total structure area: 1,662
- Total interior livable area: 1,662 sqft
Video & virtual tour
Property
Parking
- Total spaces: 2
- Parking features: Garage - Attached
- Attached garage spaces: 2
Features
- Levels: One
- Stories: 1
- Patio & porch: Covered, Rear Porch
- Exterior features: Irrigation System, Sidewalk, Sprinkler Metered
- Pool features: Other
Lot
- Size: 5,741 Square Feet
Details
- Parcel number: 272734810536001000
- Special conditions: None
Construction
Type & style
- Home type: SingleFamily
- Property subtype: Single Family Residence
Materials
- Block, Concrete, Stucco, Wood Frame
- Foundation: Slab
- Roof: Shingle
Condition
- Completed
- New construction: Yes
- Year built: 2025
Details
- Builder model: Evolve
- Builder name: Park Square Homes
Utilities & green energy
- Sewer: Public Sewer
- Water: Public
- Utilities for property: Electricity Connected, Public, Sewer Connected, Sprinkler Meter, Sprinkler Recycled, Street Lights
Community & HOA
Community
- Features: Playground, Pool
- Security: Smoke Detector(s)
- Subdivision: Tarpon Bay
HOA
- Has HOA: Yes
- Amenities included: Playground, Pool
- Services included: Community Pool, Maintenance Grounds, Pool Maintenance
- HOA fee: $142 monthly
- HOA name: Feltrim Properties
- HOA phone: 863-420-5909
- Pet fee: $0 monthly
Location
- Region: Haines City
Financial & listing details
- Price per square foot: $199/sqft
- Tax assessed value: $58,000
- Annual tax amount: $1,356
- Date on market: 9/30/2025
- Cumulative days on market: 18 days
- Listing terms: Cash,Conventional,FHA,VA Loan
- Ownership: Fee Simple
- Total actual rent: 0
- Electric utility on property: Yes
- Road surface type: Asphalt
About the community
Only a few homesites remain at Tarpon Bay! Tarpon Bay, located in the "Heart of Florida" in Polk County, is a beautiful single-family home community in a prime location in Haines City, FL., minutes from a variety of shopping, dining, and recreation, with several golf courses and famous theme parks such as Legoland and Walt Disney World Resort all nearby. Posner Village is a great a mixed- use retail center featuring Target, Best Buy, Dick's, PetSmart, and a movie theater. Indulge in the growing local food scene and food- truck gatherings in downtown Haines City. Check out Lake Eva Community Park for all your outdoor activities including sport courts, trails, picnic areas, playgrounds and a public boat ramp and fishing pier. Tarpon Bay's grand entrance says welcome home! Five unique and spacious floorplans ranging from 3 - 5 beds and 1,520 - 2,211 sq. ft. offer homeowners a variety of thoughtfully designed spaces that fits any lifestyles. Premium design features are in every home such as granite countertops, tile flooring, 42" cabinets, faux wood blinds, stainless steel appliances, washer and dryer and a Smart Home package is all included! Each home also features an outdoor space to enjoy the Florida weather. Residents will enjoy a community pool year-round. Low HOA and No CDD in this community. Explore Tarpon Bay today and tour 2 beautifully decorated models!
Kick Off Fall Savings!
It's game time for fall savings-score your dream home with exclusive financing offer options on select inventory homes! *Terms and conditions apply.Source: Park Square Homes
