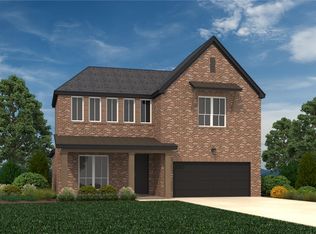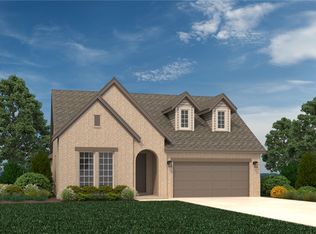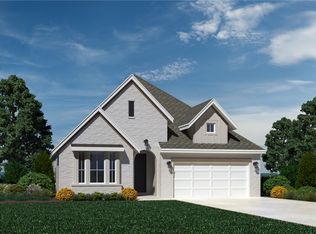Sold for $560,000 on 10/17/23
$560,000
1407 George Robbins Loop, Cave Springs, AR 72718
4beds
2,639sqft
Single Family Residence
Built in 2023
9,583.2 Square Feet Lot
$643,000 Zestimate®
$212/sqft
$4,626 Estimated rent
Home value
$643,000
$611,000 - $675,000
$4,626/mo
Zestimate® history
Loading...
Owner options
Explore your selling options
What's special
Beautiful 4 Bedroom 3 1/2 Bath Brick on with Gas Log Fireplace and large covered Patio.
Zillow last checked: 8 hours ago
Listing updated: October 19, 2023 at 06:26am
Listed by:
Ron Hager 479-957-6907,
Buffington Homes of Arkansas,
Jackie Snead 417-838-3669,
Buffington Homes of Arkansas
Bought with:
Adriana Franky, SA00058380
Coldwell Banker Harris McHaney & Faucette-Rogers
Source: ArkansasOne MLS,MLS#: 1229962 Originating MLS: Northwest Arkansas Board of REALTORS MLS
Originating MLS: Northwest Arkansas Board of REALTORS MLS
Facts & features
Interior
Bedrooms & bathrooms
- Bedrooms: 4
- Bathrooms: 4
- Full bathrooms: 3
- 1/2 bathrooms: 1
Bonus room
- Level: Second
- Dimensions: 11 x 16
Heating
- Central, Gas
Cooling
- Central Air, Electric
Appliances
- Included: Dishwasher, Disposal, Gas Water Heater, Microwave, Water Heater, Plumbed For Ice Maker
- Laundry: Washer Hookup, Dryer Hookup
Features
- Ceiling Fan(s), See Remarks, Walk-In Closet(s)
- Flooring: Carpet, Ceramic Tile, Wood
- Windows: Double Pane Windows, Vinyl
- Has basement: No
- Number of fireplaces: 1
- Fireplace features: Family Room, Gas Log
Interior area
- Total structure area: 2,639
- Total interior livable area: 2,639 sqft
Property
Parking
- Total spaces: 3
- Parking features: Attached, Garage, Garage Door Opener
- Has attached garage: Yes
- Covered spaces: 3
Features
- Levels: Two
- Stories: 2
- Patio & porch: Covered, Patio
- Exterior features: Concrete Driveway
- Pool features: Community
- Fencing: None
- Waterfront features: None
Lot
- Size: 9,583 sqft
- Dimensions: 70 x 138
- Features: Landscaped, Near Park, Subdivision
Details
- Additional structures: None
- Parcel number: 0512514000
- Zoning: N
Construction
Type & style
- Home type: SingleFamily
- Property subtype: Single Family Residence
Materials
- Brick
- Foundation: Slab
- Roof: Architectural,Shingle
Condition
- To Be Built
- New construction: Yes
- Year built: 2023
Utilities & green energy
- Sewer: Septic Tank
- Utilities for property: Cable Available, Electricity Available, Natural Gas Available, Septic Available
Community & neighborhood
Security
- Security features: Fire Alarm, Smoke Detector(s)
Community
- Community features: Curbs, Park, Pool, Sidewalks
Location
- Region: Cave Springs
- Subdivision: Allen's Mill
HOA & financial
HOA
- Has HOA: Yes
- Services included: See Agent
Other
Other facts
- Road surface type: Paved
Price history
| Date | Event | Price |
|---|---|---|
| 10/17/2023 | Sold | $560,000+11.5%$212/sqft |
Source: | ||
| 9/26/2022 | Listed for sale | $502,325$190/sqft |
Source: | ||
Public tax history
Tax history is unavailable.
Neighborhood: 72718
Nearby schools
GreatSchools rating
- 8/10Evening Star Elementary SchoolGrades: K-4Distance: 2.3 mi
- 9/10J. William Fulbright Junior High SchoolGrades: 7-8Distance: 3.5 mi
- 8/10Bentonville High SchoolGrades: 9-12Distance: 5.3 mi
Schools provided by the listing agent
- District: Bentonville
Source: ArkansasOne MLS. This data may not be complete. We recommend contacting the local school district to confirm school assignments for this home.

Get pre-qualified for a loan
At Zillow Home Loans, we can pre-qualify you in as little as 5 minutes with no impact to your credit score.An equal housing lender. NMLS #10287.
Sell for more on Zillow
Get a free Zillow Showcase℠ listing and you could sell for .
$643,000
2% more+ $12,860
With Zillow Showcase(estimated)
$655,860

