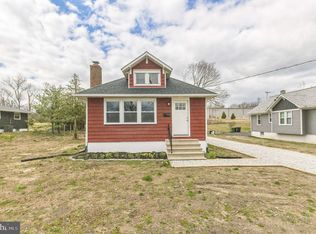large laundry room in finished basement. large workshop area in basement. Bilco doors exit from basement. All new vinyl thermal windows. New thermal garage door. Semi-custom hickory cabinets and black granite counter tops with peninsula. Mud room off garage and kitchen. Ceiling fan in dining room, MB. Spare room upstairs for guests and /or computer room. Kitchen is eat-in at the peninsula. Short walk up the street into the Wenonah Woods Conservation / trail system.
This property is off market, which means it's not currently listed for sale or rent on Zillow. This may be different from what's available on other websites or public sources.
