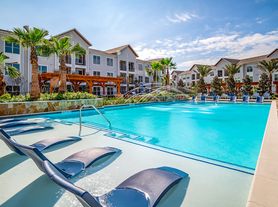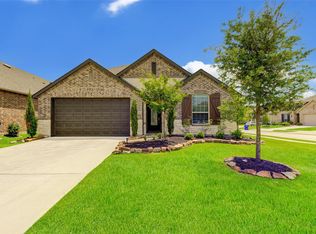Spacious home in beautiful Gleannloch Farms - golfing community with lots of area amenities! Amazing access to 99 and 249, HEB, dining, and minutes from The Woodlands! BEAUTIFUL POOL & SPA - w/no backyard neighbors. Top rated schools! Updated home with large bedrooms, plus additional room for "work from home" office, game room, separate utility room, abundant storage and oversized garage for golf cart. Well cared for home with updated appliances, counter tops, hardware, and fixtures. Auto gate driveway access for added safety and convenience.
Copyright notice - Data provided by HAR.com 2022 - All information provided should be independently verified.
House for rent
$3,400/mo
1407 Kennoway Park Dr, Spring, TX 77379
4beds
4,243sqft
Price may not include required fees and charges.
Singlefamily
Available now
-- Pets
Electric, ceiling fan
Electric dryer hookup laundry
3 Parking spaces parking
Natural gas, fireplace
What's special
Beautiful pool and spaUpdated appliancesLarge bedroomsCounter topsGame roomAbundant storageSeparate utility room
- 8 hours
- on Zillow |
- -- |
- -- |
Travel times
Looking to buy when your lease ends?
Consider a first-time homebuyer savings account designed to grow your down payment with up to a 6% match & 3.83% APY.
Facts & features
Interior
Bedrooms & bathrooms
- Bedrooms: 4
- Bathrooms: 4
- Full bathrooms: 4
Rooms
- Room types: Breakfast Nook, Family Room, Office
Heating
- Natural Gas, Fireplace
Cooling
- Electric, Ceiling Fan
Appliances
- Included: Dishwasher, Disposal, Dryer, Microwave, Oven, Refrigerator, Stove, Washer
- Laundry: Electric Dryer Hookup, In Unit, Washer Hookup
Features
- 2 Bedrooms Down, 3 Bedrooms Up, Ceiling Fan(s), Crown Molding, High Ceilings, Open Ceiling, Primary Bed - 1st Floor, Walk-In Closet(s)
- Flooring: Tile, Wood
- Has fireplace: Yes
Interior area
- Total interior livable area: 4,243 sqft
Property
Parking
- Total spaces: 3
- Parking features: Covered
- Details: Contact manager
Features
- Stories: 2
- Exterior features: 2 Bedrooms Down, 3 Bedrooms Up, Additional Parking, Architecture Style: Traditional, Crown Molding, Detached, Electric Dryer Hookup, Flooring: Wood, Formal Dining, Formal Living, Full Size, Gameroom Up, Garage Door Opener, Gas Log, Gated, Gunite, Heating: Gas, High Ceilings, Insulated Doors, Insulated/Low-E windows, Living Area - 1st Floor, Lot Features: Near Golf Course, Subdivided, Near Golf Course, Open Ceiling, Patio/Deck, Picnic Area, Playground, Pool, Primary Bed - 1st Floor, Secured, Solar Screens, Subdivided, Tennis Court(s), Trail(s), Utility Room, Walk-In Closet(s), Washer Hookup
- Has private pool: Yes
Details
- Parcel number: 1224240010008
Construction
Type & style
- Home type: SingleFamily
- Property subtype: SingleFamily
Condition
- Year built: 2002
Community & HOA
Community
- Features: Playground, Tennis Court(s)
HOA
- Amenities included: Pool, Tennis Court(s)
Location
- Region: Spring
Financial & listing details
- Lease term: Long Term,12 Months
Price history
| Date | Event | Price |
|---|---|---|
| 10/5/2025 | Listed for rent | $3,400-2.9%$1/sqft |
Source: | ||
| 9/19/2025 | Listing removed | $3,500$1/sqft |
Source: | ||
| 8/28/2025 | Price change | $3,500-6.7%$1/sqft |
Source: | ||
| 8/18/2025 | Price change | $3,750-3.7%$1/sqft |
Source: | ||
| 7/3/2025 | Listed for rent | $3,895+5.3%$1/sqft |
Source: | ||

