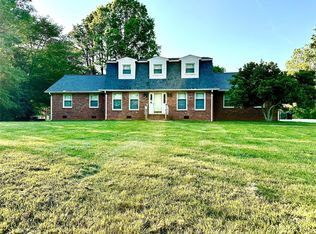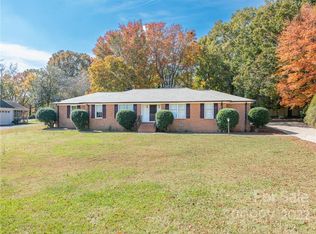Closed
$333,000
1407 Lakeview Dr, Monroe, NC 28112
4beds
1,924sqft
Single Family Residence
Built in 1969
0.82 Acres Lot
$362,000 Zestimate®
$173/sqft
$2,199 Estimated rent
Home value
$362,000
$344,000 - $380,000
$2,199/mo
Zestimate® history
Loading...
Owner options
Explore your selling options
What's special
Charming split level 4 bedroom 3 bath brick home close to Monroe hospital, highway 74, Lowe's and so much more. Located in Lakeview estates! Beautiful, oversized corner lot! Newer laminate flooring on main and lower levels. Living Room on main level and Den on the lower level offering plenty of room for everyone! HVAC and roof 2016, water heater 2022 and has a transferable warranty. Chimney sweep recently done and works great. Wood on the side of home is free and stays with the home! Home being sold as-is! Address may also come up as 1407 Lakeview Drive. 8x8 shed coveys. Ample parking with 2 car garage and additional parking in driveway.
Zillow last checked: 8 hours ago
Listing updated: March 11, 2024 at 08:16am
Listing Provided by:
Cindy DePaola cindy@nhprovidence.com,
NextHome Providence
Bought with:
Frank Coxx
LPT Realty LLC
Source: Canopy MLS as distributed by MLS GRID,MLS#: 4016451
Facts & features
Interior
Bedrooms & bathrooms
- Bedrooms: 4
- Bathrooms: 3
- Full bathrooms: 3
Primary bedroom
- Level: Upper
- Area: 158.34 Square Feet
- Dimensions: 10' 6" X 15' 1"
Bedroom s
- Level: Upper
- Area: 94.61 Square Feet
- Dimensions: 9' 1" X 10' 5"
Bedroom s
- Level: Upper
- Area: 109.93 Square Feet
- Dimensions: 9' 5" X 11' 8"
Bedroom s
- Level: Basement
- Area: 167.07 Square Feet
- Dimensions: 12' 1" X 13' 10"
Bathroom full
- Level: Upper
- Area: 75.55 Square Feet
- Dimensions: 7' 3" X 10' 5"
Bathroom full
- Level: Upper
- Area: 59.08 Square Feet
- Dimensions: 5' 8" X 10' 5"
Bathroom full
- Level: Basement
- Area: 70.56 Square Feet
- Dimensions: 7' 0" X 10' 1"
Den
- Level: Basement
- Area: 256.85 Square Feet
- Dimensions: 22' 8" X 11' 4"
Dining area
- Level: Main
- Area: 96.62 Square Feet
- Dimensions: 10' 2" X 9' 6"
Kitchen
- Level: Main
- Area: 138.51 Square Feet
- Dimensions: 14' 7" X 9' 6"
Laundry
- Level: Basement
- Area: 45.78 Square Feet
- Dimensions: 6' 2" X 7' 5"
Living room
- Level: Main
- Area: 196.67 Square Feet
- Dimensions: 17' 9" X 11' 1"
Heating
- Forced Air, Natural Gas
Cooling
- Ceiling Fan(s), Central Air
Appliances
- Included: Dishwasher, Electric Range
- Laundry: Electric Dryer Hookup, Inside, Lower Level, Washer Hookup
Features
- Flooring: Carpet, Laminate, Hardwood, Tile
- Doors: Pocket Doors, Storm Door(s)
- Has basement: Yes
- Fireplace features: Den, Wood Burning
Interior area
- Total structure area: 1,265
- Total interior livable area: 1,924 sqft
- Finished area above ground: 1,265
- Finished area below ground: 659
Property
Parking
- Total spaces: 6
- Parking features: Driveway, Attached Garage, Garage Faces Side, Parking Space(s), Garage on Main Level
- Attached garage spaces: 2
- Uncovered spaces: 4
Features
- Levels: Multi/Split
- Patio & porch: Covered, Front Porch, Patio
- Exterior features: Storage
- Waterfront features: None
Lot
- Size: 0.82 Acres
- Dimensions: 148' x 133' x 220' x 234' x 109
- Features: Corner Lot, Level
Details
- Additional structures: Shed(s)
- Parcel number: 09197002
- Zoning: AQ5
- Special conditions: Standard
- Horse amenities: None
Construction
Type & style
- Home type: SingleFamily
- Architectural style: Traditional
- Property subtype: Single Family Residence
Materials
- Brick Partial
- Foundation: Crawl Space
- Roof: Shingle
Condition
- New construction: No
- Year built: 1969
Utilities & green energy
- Sewer: Public Sewer
- Water: City
- Utilities for property: Cable Available
Community & neighborhood
Security
- Security features: Carbon Monoxide Detector(s)
Community
- Community features: Street Lights
Location
- Region: Monroe
- Subdivision: Lakeview Estates
HOA & financial
HOA
- Has HOA: Yes
- HOA fee: $20 annually
- Association name: Nancy Gustafson
- Association phone: 704-733-8686
Other
Other facts
- Listing terms: Cash,Conventional,FHA,VA Loan
- Road surface type: Concrete, Paved
Price history
| Date | Event | Price |
|---|---|---|
| 3/11/2024 | Listing removed | -- |
Source: | ||
| 8/25/2023 | Pending sale | $340,000+2.1%$177/sqft |
Source: | ||
| 8/23/2023 | Sold | $333,000-2.1%$173/sqft |
Source: | ||
| 7/17/2023 | Pending sale | $340,000$177/sqft |
Source: | ||
| 6/2/2023 | Price change | $340,000-2.9%$177/sqft |
Source: | ||
Public tax history
| Year | Property taxes | Tax assessment |
|---|---|---|
| 2025 | $2,896 +22.6% | $331,300 +52.9% |
| 2024 | $2,363 +26.2% | $216,700 |
| 2023 | $1,872 | $216,700 |
Find assessor info on the county website
Neighborhood: 28112
Nearby schools
GreatSchools rating
- 9/10Rock Rest Elementary SchoolGrades: PK-5Distance: 2.2 mi
- 1/10Monroe Middle SchoolGrades: 6-8Distance: 1 mi
- 2/10Monroe High SchoolGrades: 9-12Distance: 0.3 mi
Schools provided by the listing agent
- Elementary: Rock Rest
- Middle: Monroe
- High: Monroe
Source: Canopy MLS as distributed by MLS GRID. This data may not be complete. We recommend contacting the local school district to confirm school assignments for this home.
Get a cash offer in 3 minutes
Find out how much your home could sell for in as little as 3 minutes with a no-obligation cash offer.
Estimated market value
$362,000
Get a cash offer in 3 minutes
Find out how much your home could sell for in as little as 3 minutes with a no-obligation cash offer.
Estimated market value
$362,000

