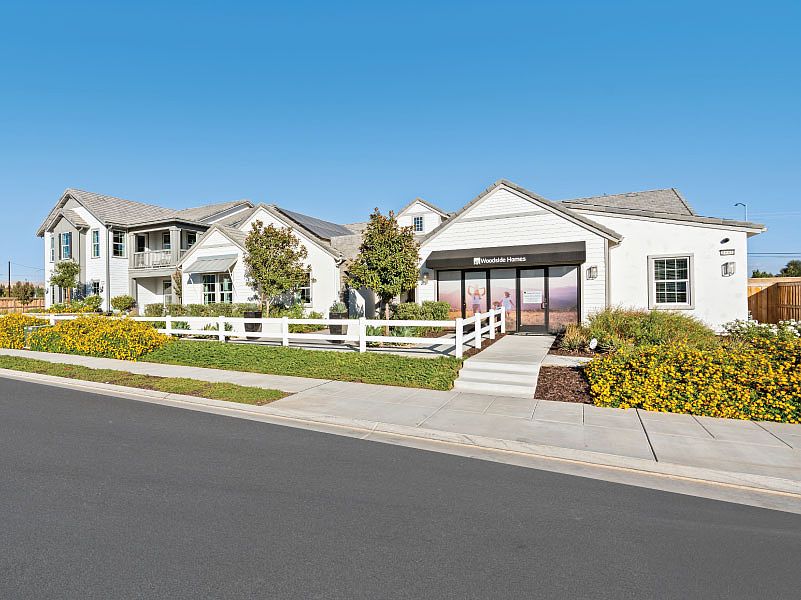This thoughtfully designed single-story home offers elegant living with modern upgrades throughout. The open-concept layout features a great room with a cozy fireplace, a formal dining room, and a versatile bonus room. The gourmet kitchen showcases split-finish cabinetry, extended nook cabinets, undercabinet lighting, an undermount cast iron single-bowl sink, and pre-wiring for pendant lighting?perfect for both everyday living and entertaining.
The oversized primary suite provides a luxurious retreat with a broad dual vanity and an expansive walk-in closet. The laundry room includes cabinetry, a sink, and a convenient door to the backyard. With designer details and high-end finishes in every space, this home blends functionality and style beautifully. Completion expected in December.
New construction
Special offer
$1,027,477
1407 N Fordham Ave, Clovis, CA 93619
3beds
2,979sqft
Single Family Residence
Built in 2025
-- sqft lot
$-- Zestimate®
$345/sqft
$-- HOA
What's special
Gourmet kitchenOversized primary suiteExpansive walk-in closetSplit-finish cabinetryFormal dining roomUndercabinet lightingPre-wiring for pendant lighting
This home is based on The Gable plan.
Call: (559) 272-8571
- 1 day |
- 264 |
- 4 |
Zillow last checked: October 22, 2025 at 05:35pm
Listing updated: October 22, 2025 at 05:35pm
Listed by:
Woodside Homes
Source: Woodside Homes
Travel times
Schedule tour
Select your preferred tour type — either in-person or real-time video tour — then discuss available options with the builder representative you're connected with.
Facts & features
Interior
Bedrooms & bathrooms
- Bedrooms: 3
- Bathrooms: 3
- Full bathrooms: 2
- 1/2 bathrooms: 1
Heating
- Natural Gas
Cooling
- Central Air
Features
- Walk-In Closet(s)
Interior area
- Total interior livable area: 2,979 sqft
Video & virtual tour
Property
Parking
- Total spaces: 3
- Parking features: Garage
- Garage spaces: 3
Features
- Levels: 1.0
- Stories: 1
Details
- Parcel number: 55943506S
Construction
Type & style
- Home type: SingleFamily
- Property subtype: Single Family Residence
Materials
- Stucco
Condition
- New Construction
- New construction: Yes
- Year built: 2025
Details
- Builder name: Woodside Homes
Community & HOA
Community
- Subdivision: Ivy Gate Series at Farmstead
Location
- Region: Clovis
Financial & listing details
- Price per square foot: $345/sqft
- Tax assessed value: $115,653
- Date on market: 10/23/2025
About the community
Enjoy an elevated country lifestyle at one of the Central Valley?s premier communities. Nurture the best environment for your family?s growth, development, and
happiness?and get some much-needed relaxation at the same time.
Located in one of the state?s most prestigious school districts, Ivy Gate at
Farmstead is built to make family life even better. Each home has plenty
of room for gathering, entertaining, or enjoying the peace and quiet of
Central California?s natural beauty.
Inside, enjoy Living Well design options designed to accommodate your
family?s unique needs. Outside, take the bike paths to downtown Clovis or
take a walk down the tranquil, manicured streets to let the stress of the
day melt away. Farmhouse living in Clovis
Get in touch with our Sales Teams to learn about current offers!
Our promotions and offers change frequently. Give us a call or book an appointment to meet with our Online Sales Agent.Source: Woodside Homes

