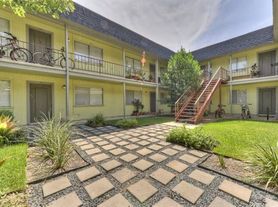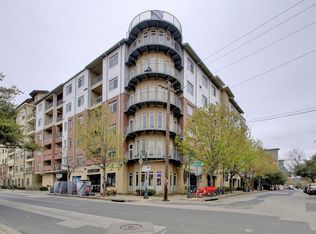Fabulous contemporary rental unit #A in the heart of Brentwood. Open airy floor plan includes tons of windows that drench this home with lots of natural sunlight. Kitchen features stainless steel appliances, island and breakfast bar. A single glass door leads to the serene patio, great for entertaining family and friends. Spacious Living/Dining area with lots of natural light windows! Atrium-style staircase that bring the outside inside along with 9 foot ceilings and its wall of windows that wrap around each corner with panoramic views. Sleek natural concrete floors on the main level transition to warm wood floors that go up the stairs and cover the 2nd floor. Spacious Master primary suite that leads to en-suite with a sparkling full bath, separate shower and double sinks and walk-in closet. Plus lots more! Mature tree shades the 1st & 2nd floor patios functional areas perfect for outdoor lounging and daily retreat spaces. Enjoy natural surroundings! Includes ample carport and an additional dedicated parking pad. Walking distance to shops, entertainment & dining close by on Burnet Rd! A quick drive will get you to Downtown, ABIA Airport, and all that Austin has to offer. Your relaxation getaway awaits. Make It Yours!
Condo for rent
$3,100/mo
1407 North St #A, Austin, TX 78756
2beds
1,284sqft
Price may not include required fees and charges.
Condo
Available now
Cats, dogs OK
Central air
In unit laundry
2 Attached garage spaces parking
Natural gas, central
What's special
Serene patioOutdoor loungingWood floorsAtrium-style staircaseWall of windowsStainless steel appliancesPanoramic views
- 69 days
- on Zillow |
- -- |
- -- |
Travel times
Renting now? Get $1,000 closer to owning
Unlock a $400 renter bonus, plus up to a $600 savings match when you open a Foyer+ account.
Offers by Foyer; terms for both apply. Details on landing page.
Facts & features
Interior
Bedrooms & bathrooms
- Bedrooms: 2
- Bathrooms: 2
- Full bathrooms: 2
Heating
- Natural Gas, Central
Cooling
- Central Air
Appliances
- Included: Dishwasher, Dryer, Microwave, Oven, Range, Refrigerator, Washer
- Laundry: In Unit, Inside, Laundry Closet, Main Level
Features
- Exhaust Fan, High Ceilings, Interior Steps, Kitchen Island, Walk In Closet, Walk-In Closet(s)
- Flooring: Carpet, Concrete
Interior area
- Total interior livable area: 1,284 sqft
Property
Parking
- Total spaces: 2
- Parking features: Attached, Carport
- Has attached garage: Yes
- Has carport: Yes
- Details: Contact manager
Features
- Stories: 2
- Exterior features: Contact manager
- Has view: Yes
- View description: Contact manager
Details
- Parcel number: 880841
Construction
Type & style
- Home type: Condo
- Property subtype: Condo
Materials
- Roof: Metal
Condition
- Year built: 2015
Building
Management
- Pets allowed: Yes
Community & HOA
Location
- Region: Austin
Financial & listing details
- Lease term: 12 Months
Price history
| Date | Event | Price |
|---|---|---|
| 9/13/2025 | Price change | $3,100-4.6%$2/sqft |
Source: Unlock MLS #4372282 | ||
| 7/27/2025 | Listed for rent | $3,250+4.8%$3/sqft |
Source: Unlock MLS #4372282 | ||
| 8/16/2024 | Listing removed | -- |
Source: Unlock MLS #7553509 | ||
| 8/5/2024 | Price change | $3,100-6.1%$2/sqft |
Source: Unlock MLS #7553509 | ||
| 7/11/2024 | Price change | $3,300-6.9%$3/sqft |
Source: Unlock MLS #7553509 | ||

