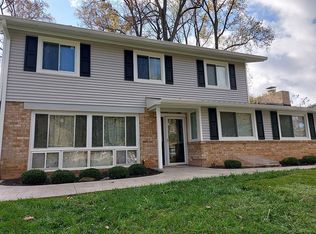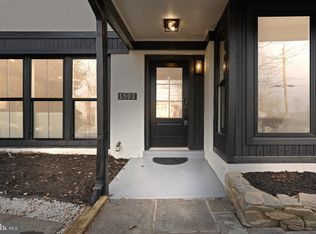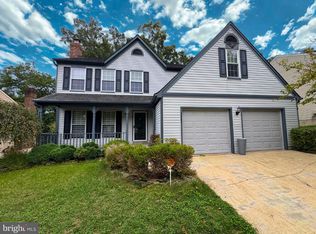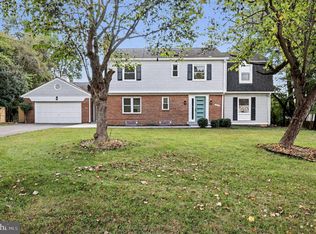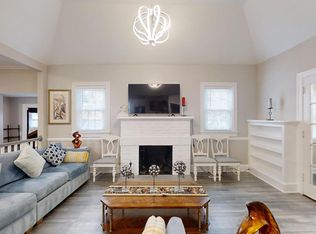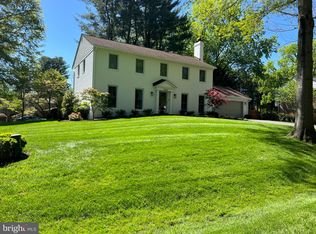Huge price drop! 0% down with 3% grant funds/ 5.8% conventional rate/ 0% down 5.5% VA/ Rent to own. This maybe the best lot in the whole Fairknoll sub division. This estate has presence, sitting on an elevated, flat corner lot. Here is a rare opportunity. This property has just been totally renovated, and restored to its original glory. Over $100k in upgrades have been installed on this property. Ready for its next chapter, it's completely turn key. Seller is offering a 2 year home warranty as peace of mind for the new owner. This property features 4b/3.5b and a bonus bedroom/office in the basement. From top to bottom. The large main suite features its own luxury bathroom with soaking tub, led mirrors, and separate glass shower. French doors open to your private balcony, overlooking over the neighborhood and front yard. Both of the largest bedrooms upstairs feature walk in closets with led lighting. The main level also features a bedroom/office or storage room for your needs. The new kitchen is a show stopper. Featuring Carrera white granite counter tops, and luxury ceramic tile floors and backsplash. Large and tall white cabinets/ pantry, including black hardware and soft close tech. Brand new smart efficient appliances are the icing on the cake. A spacious dining room, runs next to the kitchen. The main level also features a large living room space with led lighting, luxury foyer for your guests, and a smaller more intimate sitting room with custom stone fireplace with granite mantle. Yes, you'll have a sitting room and living room. The main flooring is a luxurious wood plank, with a durable, and water resistant laminate skin. The fully finished basement features a large office/ bedroom. Basement has a separate exterior door for independent access. Basement also boasts a large living space and full luxury bathroom. A nice sized laundry closet is also in the basement, with new GE washer and dryer. Tons of natural light and beautiful sunsets with the northwest facing deck. Large but easy to maintain. The 2018 Carrier HVAC has been serviced and runs strong. Roof is estimated under 10 years old. No HOA, live as you please. Great neighbors. All the heavy lifting has been completed for you. The large front yard allows room for plenty of floral and green thumb projects. The stocked shed will convey with purchase. On the left of the home is a lovely stone patio, where there is space to entertain and stock a grille. The location is prime, as it is close to 29, 200, New Hampshire Ave, DC and downtown Silver spring, plus more. Some photos maybe virtually staged.
For sale
Price cut: $20K (11/27)
$770,000
1407 Northcrest Dr, Silver Spring, MD 20904
4beds
3,011sqft
Est.:
Single Family Residence
Built in 1965
8,879 Square Feet Lot
$768,100 Zestimate®
$256/sqft
$-- HOA
What's special
- 47 days |
- 572 |
- 23 |
Likely to sell faster than
Zillow last checked: 8 hours ago
Listing updated: December 05, 2025 at 02:06am
Listed by:
Drew. Wilkerson 301-412-7502,
Samson Properties 2406308689
Source: Bright MLS,MLS#: MDMC2204390
Tour with a local agent
Facts & features
Interior
Bedrooms & bathrooms
- Bedrooms: 4
- Bathrooms: 4
- Full bathrooms: 3
- 1/2 bathrooms: 1
- Main level bathrooms: 1
- Main level bedrooms: 1
Basement
- Area: 918
Heating
- Central, Natural Gas
Cooling
- Central Air, Electric
Appliances
- Included: Gas Water Heater
Features
- Flooring: Ceramic Tile, Hardwood, Luxury Vinyl
- Basement: Full,Improved,Interior Entry,Exterior Entry,Side Entrance
- Number of fireplaces: 1
Interior area
- Total structure area: 3,011
- Total interior livable area: 3,011 sqft
- Finished area above ground: 2,093
- Finished area below ground: 918
Property
Parking
- Total spaces: 2
- Parking features: Driveway, On Street
- Uncovered spaces: 2
Accessibility
- Accessibility features: Accessible Doors, Accessible Hallway(s)
Features
- Levels: Multi/Split,Three
- Stories: 3
- Pool features: None
Lot
- Size: 8,879 Square Feet
Details
- Additional structures: Above Grade, Below Grade
- Parcel number: 160500355716
- Zoning: R90
- Special conditions: Standard
Construction
Type & style
- Home type: SingleFamily
- Architectural style: Contemporary
- Property subtype: Single Family Residence
Materials
- Brick
- Foundation: Concrete Perimeter, Slab
- Roof: Asphalt
Condition
- Excellent
- New construction: No
- Year built: 1965
- Major remodel year: 2025
Utilities & green energy
- Sewer: Public Sewer
- Water: Public
Community & HOA
Community
- Subdivision: Fairknoll
HOA
- Has HOA: No
Location
- Region: Silver Spring
Financial & listing details
- Price per square foot: $256/sqft
- Tax assessed value: $503,067
- Annual tax amount: $6,015
- Date on market: 10/28/2025
- Listing agreement: Exclusive Agency
- Listing terms: Cash,Conventional,FHA,Lease Purchase,Private Financing Available,VA Loan,Variable,Other
- Inclusions: Shed
- Ownership: Fee Simple
Estimated market value
$768,100
$730,000 - $807,000
$3,416/mo
Price history
Price history
| Date | Event | Price |
|---|---|---|
| 11/27/2025 | Price change | $770,000-2.5%$256/sqft |
Source: | ||
| 11/10/2025 | Price change | $790,000-1.3%$262/sqft |
Source: | ||
| 10/28/2025 | Listed for sale | $800,000+46.8%$266/sqft |
Source: | ||
| 9/5/2025 | Sold | $545,000-3.5%$181/sqft |
Source: Public Record Report a problem | ||
| 8/2/2025 | Contingent | $565,000$188/sqft |
Source: | ||
Public tax history
Public tax history
| Year | Property taxes | Tax assessment |
|---|---|---|
| 2025 | $5,794 +7.1% | $503,067 +7.1% |
| 2024 | $5,408 +7.5% | $469,733 +7.6% |
| 2023 | $5,028 +9.8% | $436,400 +5.1% |
Find assessor info on the county website
BuyAbility℠ payment
Est. payment
$4,484/mo
Principal & interest
$3669
Property taxes
$545
Home insurance
$270
Climate risks
Neighborhood: 20904
Nearby schools
GreatSchools rating
- 6/10William Tyler Page Elementary SchoolGrades: PK-5Distance: 0.1 mi
- 5/10Briggs Chaney Middle SchoolGrades: 6-8Distance: 2.4 mi
- 6/10James Hubert Blake High SchoolGrades: 9-12Distance: 3.2 mi
Schools provided by the listing agent
- District: Montgomery County Public Schools
Source: Bright MLS. This data may not be complete. We recommend contacting the local school district to confirm school assignments for this home.
- Loading
- Loading
