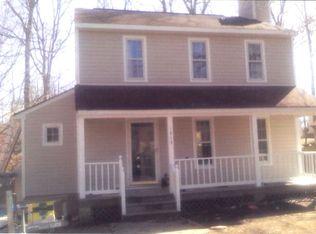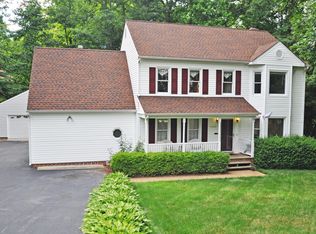Sold for $332,000 on 01/12/24
$332,000
1407 Porters Mill Ter, Midlothian, VA 23114
3beds
1,472sqft
Single Family Residence
Built in 1985
9,626.76 Square Feet Lot
$356,100 Zestimate®
$226/sqft
$2,415 Estimated rent
Home value
$356,100
$338,000 - $374,000
$2,415/mo
Zestimate® history
Loading...
Owner options
Explore your selling options
What's special
Located at the end of a quiet cul-de-sac, convenient to I-288 and fabulous shopping/restaurants, this home is move-in ready. New appliances, freshly painted, new floors, new heat pump, newly paved driveway, and a number of other upgrades have been made to the house. The park like, wooded setting overlooks a soothing creek, featuring incredible views from the Florida room, expansive deck, and stone paver patio. The primary bedroom includes an en-suite bath, walk-in closet, hardwood floors, and ceiling fan. Two additional bed rooms with hardwood floors, ceiling fans and closets, as well as a large hall bath round out the 2nd floor. The first floor includes eat-in kitchen with bay window, generous size family room, Florida room, and a half bath. A paved driveway and attached and detached sheds complete this landscaped private oasis.
Zillow last checked: 8 hours ago
Listing updated: March 13, 2025 at 12:49pm
Listed by:
Julie Watkins 904-537-2232,
EXP Realty LLC
Bought with:
Anne Haring, 0225180422
The Kerzanet Group LLC
Source: CVRMLS,MLS#: 2323803 Originating MLS: Central Virginia Regional MLS
Originating MLS: Central Virginia Regional MLS
Facts & features
Interior
Bedrooms & bathrooms
- Bedrooms: 3
- Bathrooms: 3
- Full bathrooms: 2
- 1/2 bathrooms: 1
Primary bedroom
- Description: Ensuite Bath, Walk-in Closet, Ceiling Fan
- Level: Second
- Dimensions: 14.0 x 12.0
Bedroom 2
- Description: Ceiling Fan, Large Closet, Hardwood Flrs
- Level: Second
- Dimensions: 13.0 x 10.0
Bedroom 3
- Description: Ceiling Fan, Attic Access, Hardwood Flrs
- Level: Second
- Dimensions: 12.0 x 10.0
Family room
- Description: Hardwood Flrs, French Doors, Crown, Fireplace
- Level: First
- Dimensions: 23.0 x 12.6
Florida room
- Description: Tile Flrs, Vaulted Ceiling, Ceiling Fan
- Level: First
- Dimensions: 12.0 x 12.0
Foyer
- Level: First
- Dimensions: 10.0 x 4.0
Other
- Description: Tub & Shower
- Level: Second
Half bath
- Level: First
Kitchen
- Description: Eat-in, Bay, Granite, Island, Tile Flr
- Level: First
- Dimensions: 18.0 x 10.0
Heating
- Electric, Heat Pump
Cooling
- Central Air
Appliances
- Included: Dryer, Dishwasher, Electric Cooking, Electric Water Heater, Disposal, Oven, Refrigerator, Smooth Cooktop, Washer
- Laundry: Washer Hookup, Dryer Hookup
Features
- Bay Window, Ceiling Fan(s), Eat-in Kitchen, French Door(s)/Atrium Door(s), Fireplace, Granite Counters, High Speed Internet, Kitchen Island, Bath in Primary Bedroom, Pantry, Wired for Data, Walk-In Closet(s)
- Flooring: Laminate, Tile, Vinyl
- Doors: French Doors
- Basement: Crawl Space,Storage Space
- Attic: Pull Down Stairs
- Has fireplace: Yes
- Fireplace features: Masonry, Wood Burning
Interior area
- Total interior livable area: 1,472 sqft
- Finished area above ground: 1,472
Property
Parking
- Parking features: Driveway, Paved
- Has uncovered spaces: Yes
Features
- Levels: Two
- Stories: 2
- Patio & porch: Front Porch, Patio, Deck, Porch
- Exterior features: Deck, Porch, Storage, Shed, Paved Driveway
- Pool features: None
- Fencing: None
Lot
- Size: 9,626 sqft
- Features: Wooded, Cul-De-Sac
Details
- Parcel number: 738695359200000
- Zoning description: R7
- Special conditions: Corporate Listing
Construction
Type & style
- Home type: SingleFamily
- Architectural style: Colonial,Two Story
- Property subtype: Single Family Residence
Materials
- Cedar, Drywall, Frame
- Roof: Composition
Condition
- Resale
- New construction: No
- Year built: 1985
Utilities & green energy
- Sewer: Public Sewer
- Water: Public
Community & neighborhood
Security
- Security features: Smoke Detector(s)
Location
- Region: Midlothian
- Subdivision: Smoketree South
Other
Other facts
- Ownership: Corporate
- Ownership type: Corporation
Price history
| Date | Event | Price |
|---|---|---|
| 1/12/2024 | Sold | $332,000-2.9%$226/sqft |
Source: | ||
| 11/20/2023 | Pending sale | $342,000$232/sqft |
Source: | ||
| 10/26/2023 | Price change | $342,000-2.8%$232/sqft |
Source: | ||
| 10/19/2023 | Listing removed | -- |
Source: Zillow Rentals | ||
| 10/4/2023 | Listed for sale | $352,000+52.4%$239/sqft |
Source: | ||
Public tax history
| Year | Property taxes | Tax assessment |
|---|---|---|
| 2025 | $2,750 +7.8% | $309,000 +9% |
| 2024 | $2,552 +3.5% | $283,500 +4.7% |
| 2023 | $2,465 +9.1% | $270,900 +10.3% |
Find assessor info on the county website
Neighborhood: 23114
Nearby schools
GreatSchools rating
- 4/10Evergreen ElementaryGrades: PK-5Distance: 0.8 mi
- 7/10Midlothian Middle SchoolGrades: 6-8Distance: 2.7 mi
- 5/10Monacan High SchoolGrades: 9-12Distance: 0.7 mi
Schools provided by the listing agent
- Elementary: Evergreen
- Middle: Midlothian
- High: Monacan
Source: CVRMLS. This data may not be complete. We recommend contacting the local school district to confirm school assignments for this home.
Get a cash offer in 3 minutes
Find out how much your home could sell for in as little as 3 minutes with a no-obligation cash offer.
Estimated market value
$356,100
Get a cash offer in 3 minutes
Find out how much your home could sell for in as little as 3 minutes with a no-obligation cash offer.
Estimated market value
$356,100

