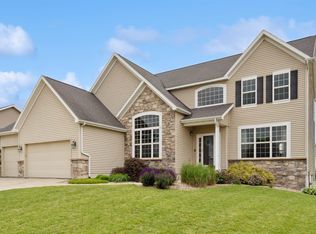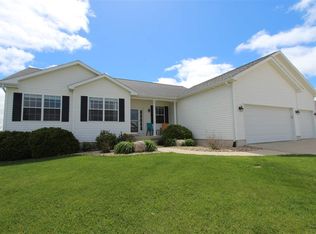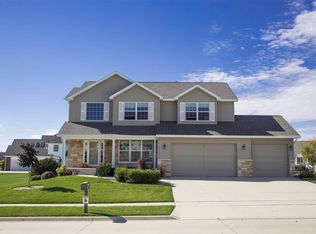Sold for $455,000
$455,000
1407 Quail Ridge Rd, Cedar Falls, IA 50613
4beds
2,796sqft
Single Family Residence
Built in 2007
0.42 Acres Lot
$455,200 Zestimate®
$163/sqft
$2,744 Estimated rent
Home value
$455,200
$432,000 - $478,000
$2,744/mo
Zestimate® history
Loading...
Owner options
Explore your selling options
What's special
Exceptional 4 bedroom and 3 bathroom Quail Ridge ranch home! Don’t miss this incredible opportunity to own a spacious and beautifully upgraded ranch-style home featuring 1,871 square feet on the main level with a highly desirable split-bedroom layout plus a finished daylight lower level. Step into the warm and inviting living room, filled with natural light and highlighted by large windows that overlook the park-like backyard. This stunning space features custom wood trim, transom windows, a built-in entertainment center, and a beautiful gas fireplace with a stone surround—perfect for relaxing or entertaining. The kitchen is a chef’s dream, offering hand-scraped wood flooring, granite countertops, a breakfast bar, soft-close cabinet drawers, and a generous breakfast nook with sliding doors leading to the backyard deck—ideal for outdoor dining or quiet evenings outside. The luxurious primary suite is a true retreat, complete with a tray ceiling and accent lighting, private deck access, and a spa-like en-suite bathroom. Enjoy a jetted tub, a tiled shower, a double vanity with a center storage tower, tiled flooring, and a spacious walk-in closet. Two additional main-floor bedrooms are generously sized and are conveniently located next to the main floor full bathroom. A main floor laundry/mudroom adds everyday function and ease just off the garage entrance. The finished lower level continues to impress with 9-foot ceilings, a wall of daylight windows overlooking the backyard, a large family room, a fourth bedroom, a full bathroom, a wet bar perfect for entertaining and abundant storage space. Additional highlights include a radon mitigation system, central vacuum, irrigation system, oversized 3-stall garage, stone accents, a welcoming front porch, a large back deck, patio, and a beautifully landscaped .42-acre lot. New central air in 2023 and water heater in 2020. This move-in-ready home offers the perfect blend of elegance, comfort, and functionality. Schedule your private showing today!
Zillow last checked: 8 hours ago
Listing updated: September 10, 2025 at 04:02am
Listed by:
Carl Ericson 319-504-3640,
Oakridge Real Estate
Bought with:
Dan Berregaard,Crs,Gri, B40431
Oakridge Real Estate
Source: Northeast Iowa Regional BOR,MLS#: 20252618
Facts & features
Interior
Bedrooms & bathrooms
- Bedrooms: 4
- Bathrooms: 3
- Full bathrooms: 3
Primary bedroom
- Level: Main
Other
- Level: Upper
Other
- Level: Main
Other
- Level: Lower
Dining room
- Level: Main
Family room
- Level: Lower
Kitchen
- Level: Main
Living room
- Level: Main
Heating
- Forced Air, Natural Gas
Cooling
- Ceiling Fan(s), Central Air
Appliances
- Included: Electric Water Heater
- Laundry: 1st Floor
Features
- Central Vacuum, Granite Counters, Wet Bar
- Basement: Concrete,Finished
- Has fireplace: Yes
- Fireplace features: One, Gas, Living Room
Interior area
- Total interior livable area: 2,796 sqft
- Finished area below ground: 925
Property
Parking
- Total spaces: 3
- Parking features: 3 or More Stalls, Attached Garage
- Has attached garage: Yes
- Carport spaces: 3
Features
- Patio & porch: Deck, Patio
Lot
- Size: 0.42 Acres
- Dimensions: 79f x 141r x 168s
Details
- Parcel number: 891415226018
- Zoning: R-1
- Special conditions: Standard
- Other equipment: Irrigation Equipment
Construction
Type & style
- Home type: SingleFamily
- Property subtype: Single Family Residence
Materials
- Stone, Vinyl Siding
- Roof: Shingle,Asphalt
Condition
- Year built: 2007
Details
- Builder name: Skogman Homes
Utilities & green energy
- Sewer: Public Sewer
- Water: Public
Community & neighborhood
Community
- Community features: Sidewalks
Location
- Region: Cedar Falls
- Subdivision: Quail Ridge
HOA & financial
HOA
- Has HOA: Yes
- HOA fee: $50 annually
Other
Other facts
- Road surface type: Concrete, Paved
Price history
| Date | Event | Price |
|---|---|---|
| 9/5/2025 | Sold | $455,000-3%$163/sqft |
Source: | ||
| 8/12/2025 | Pending sale | $469,000$168/sqft |
Source: | ||
| 7/24/2025 | Price change | $469,000-1.3%$168/sqft |
Source: | ||
| 7/4/2025 | Price change | $475,000-1%$170/sqft |
Source: | ||
| 6/6/2025 | Listed for sale | $479,900+62.7%$172/sqft |
Source: | ||
Public tax history
| Year | Property taxes | Tax assessment |
|---|---|---|
| 2024 | $6,589 -4% | $431,910 |
| 2023 | $6,866 -1.2% | $431,910 +13.4% |
| 2022 | $6,947 +5.6% | $380,790 |
Find assessor info on the county website
Neighborhood: 50613
Nearby schools
GreatSchools rating
- 8/10Bess Streeter Aldrich ElementaryGrades: PK-6Distance: 2.3 mi
- 9/10Holmes Junior High SchoolGrades: 7-9Distance: 0.7 mi
- 7/10Cedar Falls High SchoolGrades: 10-12Distance: 1 mi
Schools provided by the listing agent
- Elementary: Aldrich Elementary
- Middle: Holmes Junior High
- High: Cedar Falls High
Source: Northeast Iowa Regional BOR. This data may not be complete. We recommend contacting the local school district to confirm school assignments for this home.
Get pre-qualified for a loan
At Zillow Home Loans, we can pre-qualify you in as little as 5 minutes with no impact to your credit score.An equal housing lender. NMLS #10287.


