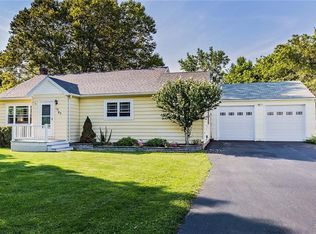Closed
$204,000
1407 Ridge Rd, Ontario, NY 14519
3beds
1,350sqft
Single Family Residence
Built in 1941
0.62 Acres Lot
$226,400 Zestimate®
$151/sqft
$1,928 Estimated rent
Home value
$226,400
$213,000 - $238,000
$1,928/mo
Zestimate® history
Loading...
Owner options
Explore your selling options
What's special
Welcome home to this easy one level living home with 3 bedrooms and 1 full bath sitting on .62 acre lot. A side yard being space enough to be subdivided for a possible new home to be built. Yet, enclosed porch in the front with windows provides you nice seating area with breeze. The home has been remodeled before the current seller purchased. Most mechanics are newer and replaced within last 1-7 years. Well insulated attic will keep home the energy efficient. Plenty space in the backyard for your love ones to play and spend time on. The home is so close to Ontario lake, only 2 miles to Casey Harris Trail & Park, about 5 miles to Bear Creek Harbor for water fun and boat launch, about 1.7 miles to Tops grocery store, about 1 mile to Walgreen, restaurants and stores are close by for convenience. Full basement with an egress window and door can be another potential to add more living space. Showing starts now and negotiation starts 9 PM on 6/26.
Zillow last checked: 8 hours ago
Listing updated: August 10, 2023 at 08:25pm
Listed by:
Myoungjin Joo 585-203-6393,
Myoungjin Joo
Bought with:
David A Utz, 10401274235
Tru Agent Real Estate
Source: NYSAMLSs,MLS#: R1479081 Originating MLS: Rochester
Originating MLS: Rochester
Facts & features
Interior
Bedrooms & bathrooms
- Bedrooms: 3
- Bathrooms: 1
- Full bathrooms: 1
- Main level bathrooms: 1
- Main level bedrooms: 3
Heating
- Oil, Forced Air
Cooling
- Window Unit(s), Wall Unit(s)
Appliances
- Included: Dryer, Dishwasher, Electric Water Heater, Free-Standing Range, Microwave, Oven, Refrigerator, Washer
- Laundry: Main Level
Features
- Ceiling Fan(s), Eat-in Kitchen, Bedroom on Main Level, Workshop
- Flooring: Carpet, Hardwood, Laminate, Varies, Vinyl
- Windows: Thermal Windows
- Basement: Egress Windows,Full,Walk-Out Access
- Has fireplace: No
Interior area
- Total structure area: 1,350
- Total interior livable area: 1,350 sqft
Property
Parking
- Total spaces: 1
- Parking features: Detached, Garage
- Garage spaces: 1
Accessibility
- Accessibility features: Accessible Bedroom, Accessible Entrance
Features
- Levels: One
- Stories: 1
- Patio & porch: Enclosed, Porch
- Exterior features: Blacktop Driveway
Lot
- Size: 0.62 Acres
- Dimensions: 208 x 100
- Features: Agricultural, Rectangular, Rectangular Lot
Details
- Additional structures: Shed(s), Storage
- Parcel number: 54340006211700115806370000
- Special conditions: Standard
Construction
Type & style
- Home type: SingleFamily
- Architectural style: Ranch
- Property subtype: Single Family Residence
Materials
- Vinyl Siding, Copper Plumbing
- Foundation: Block
- Roof: Asphalt
Condition
- Resale
- Year built: 1941
Utilities & green energy
- Electric: Circuit Breakers
- Sewer: Connected
- Water: Connected, Public
- Utilities for property: Sewer Connected, Water Connected
Community & neighborhood
Location
- Region: Ontario
Other
Other facts
- Listing terms: Cash,Conventional,FHA,VA Loan
Price history
| Date | Event | Price |
|---|---|---|
| 8/10/2023 | Sold | $204,000+36.1%$151/sqft |
Source: | ||
| 6/28/2023 | Pending sale | $149,900$111/sqft |
Source: | ||
| 6/27/2023 | Contingent | $149,900$111/sqft |
Source: | ||
| 6/20/2023 | Listed for sale | $149,900+24.9%$111/sqft |
Source: | ||
| 7/12/2018 | Sold | $120,000+0.1%$89/sqft |
Source: | ||
Public tax history
| Year | Property taxes | Tax assessment |
|---|---|---|
| 2024 | -- | $137,600 |
| 2023 | -- | $137,600 |
| 2022 | -- | $137,600 |
Find assessor info on the county website
Neighborhood: 14519
Nearby schools
GreatSchools rating
- 7/10Wayne Central Middle SchoolGrades: 5-8Distance: 0.6 mi
- 6/10Wayne Senior High SchoolGrades: 9-12Distance: 0.4 mi
- NAOntario Primary SchoolGrades: K-2Distance: 0.8 mi
Schools provided by the listing agent
- District: Wayne
Source: NYSAMLSs. This data may not be complete. We recommend contacting the local school district to confirm school assignments for this home.
