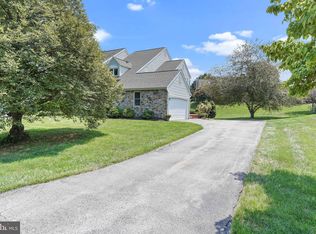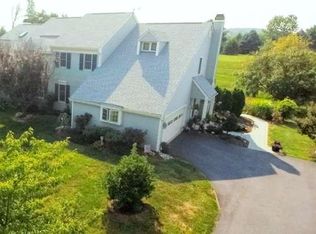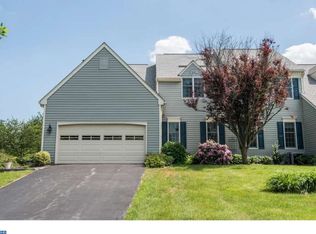Sold for $425,000 on 06/29/23
$425,000
1407 Saddle Ln, Chester Springs, PA 19425
3beds
1,966sqft
Single Family Residence
Built in 1996
7,148 Square Feet Lot
$521,700 Zestimate®
$216/sqft
$2,948 Estimated rent
Home value
$521,700
$496,000 - $548,000
$2,948/mo
Zestimate® history
Loading...
Owner options
Explore your selling options
What's special
Meticulously Maintained Carriage Home in One of the Areas Most Desirable Communities - Twin Hills. Situated in the Rolling Hills of Chester County. Enter the Main Floor - Bright 2 story Foyer, with Plant Shelf Window and Ceramic Tile, Large newly carpeted Living Room, Powder Room,/ Laundry Room, Dining Area, Great Room w/ Brick Fireplace, Kitchen with Oak Cabinetry and Pantry. Open Stair Case leads the Second Floor, Lovely Primary Bedroom, Large Walk in Closet and Ceramic Tile Bath with Soaking Tub, and Stall Shower. 2 Large additional Bedrooms and Ceramic Hall Bath. Full unfinished Basement. 2 car Garage, and parking for 4 car drive. Relax on the tranquil rear patio, and view the lavish landscaping and the lovely view of nature's open space.
Zillow last checked: 8 hours ago
Listing updated: June 29, 2023 at 05:02pm
Listed by:
Kelly Ford 610-212-8731,
The Davidson Group
Bought with:
Susan Medford, RS190117L
BHHS Fox & Roach-West Chester
Source: Bright MLS,MLS#: PACT2046070
Facts & features
Interior
Bedrooms & bathrooms
- Bedrooms: 3
- Bathrooms: 3
- Full bathrooms: 2
- 1/2 bathrooms: 1
- Main level bathrooms: 1
Basement
- Area: 0
Heating
- Forced Air, Electric
Cooling
- Central Air, Electric
Appliances
- Included: Electric Water Heater
Features
- Flooring: Ceramic Tile, Carpet
- Basement: Unfinished
- Number of fireplaces: 1
Interior area
- Total structure area: 1,966
- Total interior livable area: 1,966 sqft
- Finished area above ground: 1,966
- Finished area below ground: 0
Property
Parking
- Total spaces: 2
- Parking features: Garage Faces Front, Attached
- Attached garage spaces: 2
Accessibility
- Accessibility features: None
Features
- Levels: Two
- Stories: 2
- Pool features: None
Lot
- Size: 7,148 sqft
Details
- Additional structures: Above Grade, Below Grade
- Parcel number: 3403H0053
- Zoning: RES
- Special conditions: Standard
Construction
Type & style
- Home type: SingleFamily
- Architectural style: Carriage House
- Property subtype: Single Family Residence
- Attached to another structure: Yes
Materials
- Vinyl Siding, Aluminum Siding
- Foundation: Concrete Perimeter
- Roof: Architectural Shingle
Condition
- Very Good
- New construction: No
- Year built: 1996
Utilities & green energy
- Sewer: Public Sewer
- Water: Public
Community & neighborhood
Location
- Region: Chester Springs
- Subdivision: Twin Hills
- Municipality: WEST PIKELAND TWP
HOA & financial
HOA
- Has HOA: Yes
- HOA fee: $216 monthly
- Services included: Common Area Maintenance, Maintenance Grounds, Snow Removal, Trash
Other
Other facts
- Listing agreement: Exclusive Right To Sell
- Ownership: Fee Simple
Price history
| Date | Event | Price |
|---|---|---|
| 6/29/2023 | Sold | $425,000+1.7%$216/sqft |
Source: | ||
| 6/22/2023 | Pending sale | $418,000$213/sqft |
Source: | ||
| 5/31/2023 | Contingent | $418,000$213/sqft |
Source: | ||
| 5/29/2023 | Price change | $418,000-1.4%$213/sqft |
Source: | ||
| 5/27/2023 | Listed for sale | $423,900+166.5%$216/sqft |
Source: | ||
Public tax history
| Year | Property taxes | Tax assessment |
|---|---|---|
| 2025 | $5,887 +3.8% | $157,300 |
| 2024 | $5,673 +3.3% | $157,300 |
| 2023 | $5,491 +2.9% | $157,300 |
Find assessor info on the county website
Neighborhood: 19425
Nearby schools
GreatSchools rating
- 9/10Pickering Valley El SchoolGrades: K-5Distance: 1.9 mi
- 6/10Lionville Middle SchoolGrades: 7-8Distance: 2.4 mi
- 9/10Downingtown High School East CampusGrades: 9-12Distance: 2.8 mi
Schools provided by the listing agent
- District: Downingtown Area
Source: Bright MLS. This data may not be complete. We recommend contacting the local school district to confirm school assignments for this home.

Get pre-qualified for a loan
At Zillow Home Loans, we can pre-qualify you in as little as 5 minutes with no impact to your credit score.An equal housing lender. NMLS #10287.
Sell for more on Zillow
Get a free Zillow Showcase℠ listing and you could sell for .
$521,700
2% more+ $10,434
With Zillow Showcase(estimated)
$532,134

