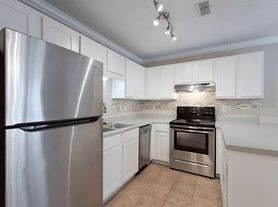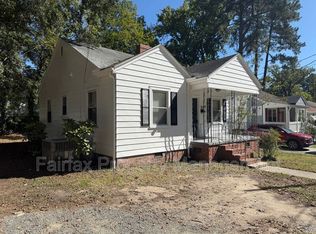Beautiful new construction in a prime location. The main home offers 5 bedrooms, a guest suite on the main floor, a flexible office or flex room, and open living spaces with white oak floors, quartz countertops, and custom built-ins. Enjoy a screened porch and fenced yard, perfect for pets or kids. The detached 1-bedroom, 1-bath ADU has a private entrance, full kitchen, bathroom, walk-in closet, and laundry hookup. Great for guests, work-from-home, or extra space. Less than 10 minutes to both Duke Hospitals. Walk to 9th Street, Joe Van Gogh, and local shops. Move-in ready.
House for rent
$5,500/mo
1407 Sedgefield St, Durham, NC 27705
5beds
3,460sqft
Price may not include required fees and charges.
Singlefamily
Available now
Cats, dogs OK
Central air, ceiling fan
In unit laundry
6 Garage spaces parking
Fireplace, forced air
What's special
Fenced yardWhite oak floorsOpen living spacesCustom built-insScreened porchQuartz countertops
- 13 hours |
- -- |
- -- |
Travel times
Looking to buy when your lease ends?
Consider a first-time homebuyer savings account designed to grow your down payment with up to a 6% match & 3.83% APY.
Facts & features
Interior
Bedrooms & bathrooms
- Bedrooms: 5
- Bathrooms: 5
- Full bathrooms: 4
- 1/2 bathrooms: 1
Heating
- Fireplace, Forced Air
Cooling
- Central Air, Ceiling Fan
Appliances
- Included: Dishwasher, Oven, Range
- Laundry: In Unit
Features
- Apartment/Suite, Bookcases, Built-in Features, Ceiling Fan(s), Entrance Foyer, Granite Counters, High Ceilings, Kitchen Island, Pantry, Recessed Lighting, Soaking Tub, Walk In Closet, Walk-In Closet(s), Walk-In Shower
- Flooring: Hardwood, Tile
- Has fireplace: Yes
Interior area
- Total interior livable area: 3,460 sqft
Property
Parking
- Total spaces: 6
- Parking features: Driveway, Garage, Covered
- Has garage: Yes
- Details: Contact manager
Features
- Exterior features: Additional Parking, Apartment/Suite, Bookcases, Built-in Features, Ceiling Fan(s), Covered, Driveway, Entrance Foyer, Garage, Granite Counters, Heating system: Fireplace(s), Heating system: Forced Air, High Ceilings, In Unit, Kitchen Island, Other, Pantry, Primary Walk-In Closet(s), Recessed Lighting, Smart Appliance(s), Soaking Tub, Walk In Closet, Walk-In Closet(s), Walk-In Shower
Details
- Parcel number: 100779
Construction
Type & style
- Home type: SingleFamily
- Property subtype: SingleFamily
Condition
- Year built: 2024
Community & HOA
Location
- Region: Durham
Financial & listing details
- Lease term: Other
Price history
| Date | Event | Price |
|---|---|---|
| 10/9/2025 | Listed for rent | $5,500$2/sqft |
Source: Doorify MLS #10126766 | ||
| 5/12/2025 | Sold | $7,000-89.5%$2/sqft |
Source: Public Record | ||
| 11/14/2014 | Sold | $66,500+20.9%$19/sqft |
Source: Public Record | ||
| 7/27/2012 | Listing removed | $55,000$16/sqft |
Source: Prudential York Simpson Underwood Realty #1832994 | ||
| 4/26/2012 | Listed for sale | $55,000+96.4%$16/sqft |
Source: Prudential York Simpson Underwood Realty #1832994 | ||

