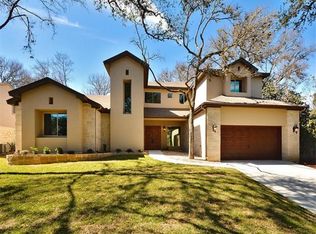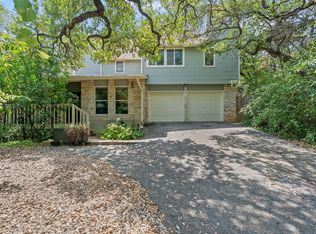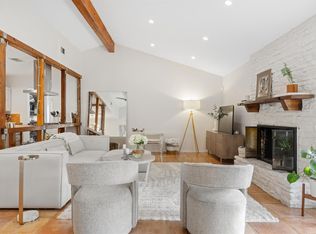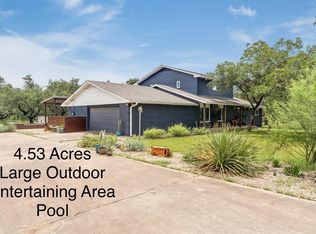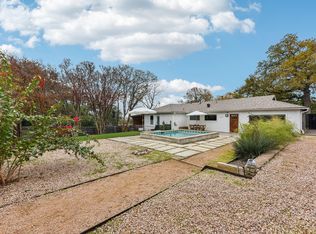Where privacy, function, and location come together in the heart of Westlake. This thoughtfully updated single-story home offers 4 bedrooms and 3 full baths, including two spacious primary suites—ideal for multi-generational living or guest flexibility. At 2,311 sq ft, the open-concept layout features wood flooring throughout, abundant natural light, and a seamless flow between the living, dining, kitchen, and backyard—perfect for everyday living and effortless entertaining. A newer primary suite addition includes a tucked-away office space, creating a private retreat within the home. Both primary suites include walk-in closets, and the kitchen is well-positioned to overlook the main living areas and backyard views. Step outside to a .27-acre lot that lives large, with greenbelt views, a privacy fence, and a container pool with a beach-style entry and surrounding deck. A charming detached outbuilding offers flexible space for a gym, studio, or the ultimate he- or she-shed. Roast s’mores under the stars at the dedicated fire pit area. Located in coveted Eanes ISD and walkable to Westlake High, Hill Country Middle, and Cedar Creek Elementary. Just 10 minutes to downtown and 15 to Hill Country Galleria, this home combines serene living with unbeatable access.
Active
Price cut: $100K (9/24)
$1,350,000
1407 Spring Garden Rd, Austin, TX 78746
4beds
2,311sqft
Est.:
Single Family Residence
Built in 1979
0.27 Acres Lot
$-- Zestimate®
$584/sqft
$-- HOA
What's special
- 157 days |
- 1,470 |
- 80 |
Likely to sell faster than
Zillow last checked: 8 hours ago
Listing updated: 19 hours ago
Listed by:
Amanda Pettitt (512) 826-3150,
Compass RE Texas, LLC (512) 575-3644,
Alexander Pettitt (512) 791-0078,
Compass RE Texas, LLC
Source: Unlock MLS,MLS#: 8270122
Tour with a local agent
Facts & features
Interior
Bedrooms & bathrooms
- Bedrooms: 4
- Bathrooms: 3
- Full bathrooms: 3
- Main level bedrooms: 4
Primary bedroom
- Level: Main
Primary bathroom
- Level: Main
Kitchen
- Level: Main
Heating
- Central
Cooling
- Central Air
Appliances
- Included: Dishwasher, Disposal, Free-Standing Range
Features
- Breakfast Bar, Vaulted Ceiling(s), Entrance Foyer, Pantry, Primary Bedroom on Main, Walk-In Closet(s)
- Flooring: Tile, Wood
- Windows: Double Pane Windows
- Number of fireplaces: 1
- Fireplace features: Family Room
Interior area
- Total interior livable area: 2,311 sqft
Video & virtual tour
Property
Parking
- Total spaces: 2
- Parking features: Attached
- Attached garage spaces: 2
Accessibility
- Accessibility features: None
Features
- Levels: One
- Stories: 1
- Patio & porch: Covered, Patio
- Exterior features: Private Yard
- Has private pool: Yes
- Pool features: See Remarks, In Ground
- Fencing: Wood
- Has view: Yes
- View description: Park/Greenbelt, Trees/Woods
- Waterfront features: None
Lot
- Size: 0.27 Acres
- Dimensions: 76 x 152
- Features: Back to Park/Greenbelt, Level, Trees-Large (Over 40 Ft)
Details
- Additional structures: Workshop
- Parcel number: 01071802080000
- Special conditions: Standard
Construction
Type & style
- Home type: SingleFamily
- Property subtype: Single Family Residence
Materials
- Foundation: Slab
- Roof: Composition
Condition
- Resale
- New construction: No
- Year built: 1979
Utilities & green energy
- Sewer: Public Sewer
- Water: Public
- Utilities for property: Electricity Available, Natural Gas Available
Community & HOA
Community
- Features: Curbs, Sidewalks
- Subdivision: Woodhaven
HOA
- Has HOA: No
Location
- Region: Austin
Financial & listing details
- Price per square foot: $584/sqft
- Tax assessed value: $1,774,102
- Date on market: 7/11/2025
- Listing terms: Cash,Conventional
- Electric utility on property: Yes
Estimated market value
Not available
Estimated sales range
Not available
Not available
Price history
Price history
| Date | Event | Price |
|---|---|---|
| 9/24/2025 | Price change | $1,350,000-6.9%$584/sqft |
Source: | ||
| 9/12/2025 | Price change | $1,450,000-1.7%$627/sqft |
Source: | ||
| 9/3/2025 | Price change | $1,475,000-0.9%$638/sqft |
Source: | ||
| 8/27/2025 | Price change | $1,489,000-0.3%$644/sqft |
Source: | ||
| 8/20/2025 | Price change | $1,494,000-0.3%$646/sqft |
Source: | ||
Public tax history
Public tax history
| Year | Property taxes | Tax assessment |
|---|---|---|
| 2025 | -- | $1,362,013 +10% |
| 2024 | $20,533 +14.9% | $1,238,194 +10% |
| 2023 | $17,871 -1.2% | $1,125,631 +10% |
Find assessor info on the county website
BuyAbility℠ payment
Est. payment
$8,680/mo
Principal & interest
$6677
Property taxes
$1530
Home insurance
$473
Climate risks
Neighborhood: 78746
Nearby schools
GreatSchools rating
- 9/10Cedar Creek Elementary SchoolGrades: K-5Distance: 0.3 mi
- 10/10Hill Country Middle SchoolGrades: 6-8Distance: 0.3 mi
- 9/10Westlake High SchoolGrades: 9-12Distance: 0.4 mi
Schools provided by the listing agent
- Elementary: Cedar Creek (Eanes ISD)
- Middle: Hill Country
- High: Westlake
- District: Eanes ISD
Source: Unlock MLS. This data may not be complete. We recommend contacting the local school district to confirm school assignments for this home.
- Loading
- Loading
