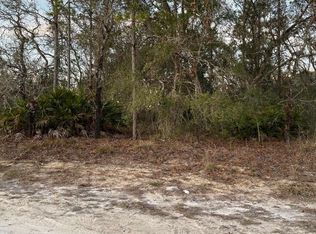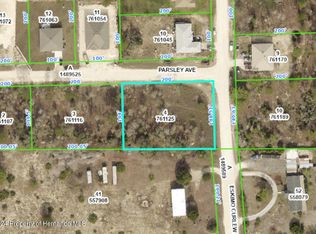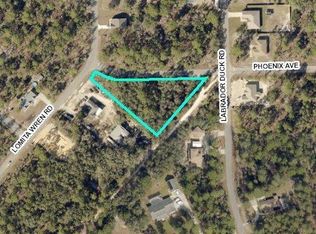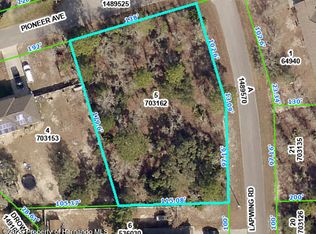Sold for $287,990
$287,990
14071 Dusky Warbler Rd, Weeki Wachee, FL 34614
3beds
1,477sqft
Single Family Residence
Built in 2023
0.53 Acres Lot
$310,700 Zestimate®
$195/sqft
$2,067 Estimated rent
Home value
$310,700
$295,000 - $326,000
$2,067/mo
Zestimate® history
Loading...
Owner options
Explore your selling options
What's special
Prepare to be impressed by this DELIGHTFUL NEW home in the Spring Hill Classic Community! The desirable Prescott Plan boasts a well-appointed kitchen with a walk-in pantry overlooking an open-concept dining area and living room. The Kitchen features gorgeous cabinets, granite countertops, and Stainless-Steel Steel Appliances (Including Range with a Microwave hood and Dishwasher). All bedrooms, including the laundry room, are on the main floor. The private owner's suite features an attached bath and walk-in closet. This desirable plan also comes complete with a 2-car garage.
Zillow last checked: 8 hours ago
Listing updated: November 15, 2024 at 07:31pm
Listed by:
Jamie Chung Whitfield 813-606-4095,
WJH Brokerage FL LLC
Bought with:
Sharie L. Oakland PA, SL671962
REMAX Alliance Group
Source: HCMLS,MLS#: 2230032
Facts & features
Interior
Bedrooms & bathrooms
- Bedrooms: 3
- Bathrooms: 2
- Full bathrooms: 2
Primary bedroom
- Level: Main
- Area: 182
- Dimensions: 13x14
Primary bedroom
- Level: Main
- Area: 182
- Dimensions: 13x14
Bedroom 2
- Level: Main
- Area: 99
- Dimensions: 9x11
Bedroom 2
- Level: Main
- Area: 99
- Dimensions: 9x11
Bedroom 3
- Level: Main
- Area: 100
- Dimensions: 10x10
Bedroom 3
- Level: Main
- Area: 100
- Dimensions: 10x10
Great room
- Level: Main
- Area: 182
- Dimensions: 13x14
Great room
- Level: Main
- Area: 182
- Dimensions: 13x14
Kitchen
- Level: Main
- Area: 88
- Dimensions: 8x11
Kitchen
- Level: Main
- Area: 88
- Dimensions: 8x11
Heating
- Central, Electric, Heat Pump
Cooling
- Central Air, Electric
Appliances
- Included: Dishwasher, Microwave
Features
- Double Vanity, Primary Bathroom - Tub with Shower, Walk-In Closet(s)
- Flooring: Carpet, Vinyl
- Has fireplace: No
Interior area
- Total structure area: 1,477
- Total interior livable area: 1,477 sqft
Property
Parking
- Total spaces: 2
- Parking features: Attached
- Attached garage spaces: 2
Features
- Levels: One
- Stories: 1
Lot
- Size: 0.53 Acres
- Features: Greenbelt
Details
- Parcel number: R01 221 17 3357 5340 0050
- Zoning: R1C
- Zoning description: Residential
Construction
Type & style
- Home type: SingleFamily
- Architectural style: Other
- Property subtype: Single Family Residence
Materials
- Block, Concrete
Condition
- Under Construction
- New construction: Yes
- Year built: 2023
Utilities & green energy
- Sewer: Public Sewer
- Water: Well
- Utilities for property: Electricity Available
Community & neighborhood
Security
- Security features: Smoke Detector(s)
Location
- Region: Weeki Wachee
- Subdivision: Royal Highlands Unit 7
Other
Other facts
- Listing terms: Cash,Conventional,FHA,VA Loan
- Road surface type: Paved
Price history
| Date | Event | Price |
|---|---|---|
| 6/23/2023 | Sold | $287,990$195/sqft |
Source: | ||
| 3/10/2023 | Pending sale | $287,990$195/sqft |
Source: | ||
| 2/16/2023 | Listed for sale | $287,990+1209%$195/sqft |
Source: | ||
| 10/26/2021 | Sold | $22,000$15/sqft |
Source: Public Record Report a problem | ||
Public tax history
| Year | Property taxes | Tax assessment |
|---|---|---|
| 2024 | $3,919 +460.9% | $232,585 +1147.9% |
| 2023 | $699 +79.9% | $18,638 +2.6% |
| 2022 | $388 +59.8% | $18,172 +128.8% |
Find assessor info on the county website
Neighborhood: 34614
Nearby schools
GreatSchools rating
- 5/10Winding Waters K-8Grades: PK-8Distance: 0.1 mi
- 3/10Weeki Wachee High SchoolGrades: 9-12Distance: 0.1 mi
Schools provided by the listing agent
- Elementary: Suncoast
- Middle: Powell
- High: Springstead
Source: HCMLS. This data may not be complete. We recommend contacting the local school district to confirm school assignments for this home.
Get a cash offer in 3 minutes
Find out how much your home could sell for in as little as 3 minutes with a no-obligation cash offer.
Estimated market value
$310,700



