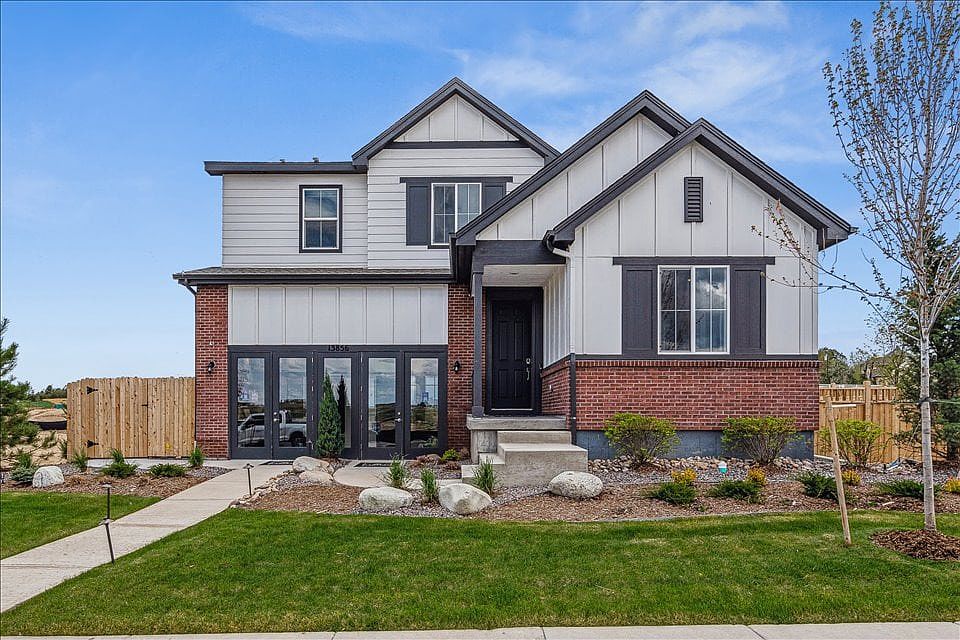The Roosevelt boasts a versatile main-floor layout with an abundance of flexible living and entertaining space. A secluded study is located near the front entrance, providing a quiet space for work and relaxation. Just beyond the foyer, a formal dining room boasts a direct pass-through to a well-appointed kitchen—featuring a walk-in pantry and large center island. Additional main-floor highlights include a sprawling great room with yard access, a downstairs bedroom with access to a full bathroom, and a valet entry off the garage. Upstairs, you'll find two gracious secondary bedrooms, a full hall bath, a loft, and a convenient laundry room. There's also a lavish primary suite, showcasing a private bath with dual vanities and a roomy walk-in closet, a 5 piece with a stand alone bathtub is a rare find! A standard unfinished basement completes the home. This home features an upgraded design package with beautiful stained cabinets, a marbled counter top, and a coordinating backsplash for a clean, modern finish. Additional features include a covered back patio, stone exterior accents, and stainless steel Chef Kitchen package with crown molding and stainless steel vent hood.
Photos are not of this exact property. They are for representational purposes only. Please contact builder for specifics on this property. Ask about our incentives.
New construction
Special offer
$749,990
14074 Deertrack Lane, Parker, CO 80134
4beds
3,972sqft
Single Family Residence
Built in 2025
5,500 Square Feet Lot
$748,000 Zestimate®
$189/sqft
$95/mo HOA
What's special
Stone exterior accentsSprawling great roomFormal dining roomWalk-in pantryLavish primary suiteGracious secondary bedroomsStainless steel vent hood
Call: (720) 575-0872
- 27 days |
- 166 |
- 6 |
Zillow last checked: 7 hours ago
Listing updated: October 02, 2025 at 01:30pm
Listed by:
TEAM KAMINSKY 720-248-7653 team@landmarkcolorado.com,
Landmark Residential Brokerage,
TEAM KAMINSKY 720-248-7653,
Landmark Residential Brokerage
Source: REcolorado,MLS#: 4459799
Travel times
Schedule tour
Select your preferred tour type — either in-person or real-time video tour — then discuss available options with the builder representative you're connected with.
Facts & features
Interior
Bedrooms & bathrooms
- Bedrooms: 4
- Bathrooms: 3
- Full bathrooms: 3
- Main level bathrooms: 1
- Main level bedrooms: 1
Bedroom
- Level: Upper
Bedroom
- Level: Upper
Bedroom
- Level: Main
Bathroom
- Level: Main
Bathroom
- Level: Upper
Other
- Level: Upper
Other
- Level: Upper
Dining room
- Level: Main
Great room
- Level: Main
Kitchen
- Level: Main
Laundry
- Level: Upper
Loft
- Level: Upper
Office
- Level: Main
Heating
- Forced Air, Natural Gas
Cooling
- Central Air
Appliances
- Included: Convection Oven, Cooktop, Dishwasher, Disposal, Microwave, Oven, Tankless Water Heater
Features
- Eat-in Kitchen, Entrance Foyer, Five Piece Bath, High Ceilings, Kitchen Island, Open Floorplan, Pantry, Primary Suite, Quartz Counters, Smart Thermostat, Smoke Free, Wired for Data
- Flooring: Vinyl
- Windows: Double Pane Windows
- Basement: Bath/Stubbed,Sump Pump,Unfinished
- Common walls with other units/homes: No Common Walls
Interior area
- Total structure area: 3,972
- Total interior livable area: 3,972 sqft
- Finished area above ground: 2,786
- Finished area below ground: 0
Property
Parking
- Total spaces: 2
- Parking features: Garage - Attached
- Attached garage spaces: 2
Features
- Levels: Two
- Stories: 2
- Patio & porch: Covered, Front Porch, Patio
- Exterior features: Private Yard
- Fencing: Partial
Lot
- Size: 5,500 Square Feet
- Features: Irrigated, Landscaped, Sprinklers In Front
Details
- Parcel number: 223306410001
- Special conditions: Standard
Construction
Type & style
- Home type: SingleFamily
- Architectural style: Contemporary
- Property subtype: Single Family Residence
Materials
- Cement Siding, Frame
- Foundation: Slab
- Roof: Composition,Fiberglass
Condition
- New Construction
- New construction: Yes
- Year built: 2025
Details
- Builder model: Roosevelt- 20214
- Builder name: Century Communities
- Warranty included: Yes
Utilities & green energy
- Electric: 110V, 220 Volts
- Sewer: Public Sewer
- Water: Public
- Utilities for property: Electricity Connected, Phone Connected
Community & HOA
Community
- Security: Carbon Monoxide Detector(s), Smoke Detector(s)
- Subdivision: Floret Collection
HOA
- Has HOA: Yes
- Amenities included: Park, Playground, Trail(s)
- Services included: Recycling, Trash
- HOA fee: $95 monthly
- HOA name: Compark Villge South Homeowners
- HOA phone: 720-961-5150
Location
- Region: Parker
Financial & listing details
- Price per square foot: $189/sqft
- Tax assessed value: $49,999
- Annual tax amount: $1
- Date on market: 9/11/2025
- Listing terms: Cash,Conventional,FHA,VA Loan
- Exclusions: None
- Ownership: Builder
- Electric utility on property: Yes
- Road surface type: Paved
About the community
Welcome to the Floret Collection at Alder Creek, a new home community featuring inspired new homes for sale in Parker, CO by Century Communities. Conveniently situated southeast of Denver in Douglas County-near I-25 and E-470-Parker provides easy access to regional employment and cultural hubs. You'll also love the quiet, small-town living and abundance of local activities-including a bustling downtown district with dining, shopping, year-round events and a seasonal Farmers Market. Recreational enthusiasts will enjoy being close to parks and the 40-mile Cherry Creek Trail. Parker is also home to the well-respected Douglas County School District. Check out our new construction homes in Parker, CO-showcasing inspired floor plans with contemporary open-concept layouts and designer-selected included features-and start your dream home journey today!
Hometown Heroes Denver and Northern
Hometown Heroes Denver and NorthernSource: Century Communities

