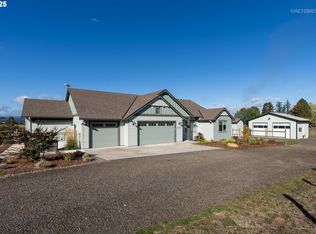Sold
$1,269,000
14074 SW Lambert Ln, Gaston, OR 97119
4beds
3,602sqft
Residential, Single Family Residence
Built in 2023
2.34 Acres Lot
$1,254,200 Zestimate®
$352/sqft
$4,250 Estimated rent
Home value
$1,254,200
$1.19M - $1.33M
$4,250/mo
Zestimate® history
Loading...
Owner options
Explore your selling options
What's special
Welcome to this stunning 2023 custom-built home, offering over 3,600 sq ft of thoughtfully designed single-level living on 2.34 acres. With 360 degree views, this modern masterpiece combines luxurious finishes with practical layout choices, perfect for families, multigenerational living, or those seeking space and sophistication. Inside, you'll find 4 spacious bedrooms plus a dedicated office—ideal for working from home. The heart of the home is a gourmet kitchen featuring high-end appliances, sleek custom cabinetry, and toe-kick lighting that adds both style and function. Open-concept living areas with designer touches flow seamlessly, creating a warm and inviting atmosphere. An upstairs in-law suite provides privacy and comfort for guests or extended family, offering endless flexibility. With its expansive lot, high-end finishes, and move-in-ready condition, this home is a rare find that blends modern convenience with timeless design.
Zillow last checked: 8 hours ago
Listing updated: August 21, 2025 at 03:20am
Listed by:
Brooke Wert 503-314-3507,
Move Real Estate Inc
Bought with:
Julie Craig, 200603507
MORE Realty
Source: RMLS (OR),MLS#: 120023264
Facts & features
Interior
Bedrooms & bathrooms
- Bedrooms: 4
- Bathrooms: 4
- Full bathrooms: 3
- Partial bathrooms: 1
- Main level bathrooms: 3
Primary bedroom
- Features: Ensuite, High Ceilings, Walkin Closet, Walkin Shower, Wallto Wall Carpet
- Level: Main
Bedroom 2
- Features: High Ceilings, Walkin Closet, Wallto Wall Carpet
- Level: Main
Bedroom 3
- Features: High Ceilings, Walkin Closet, Wallto Wall Carpet
- Level: Main
Dining room
- Level: Main
Kitchen
- Features: Deck, Gourmet Kitchen, Microwave, Pantry, Engineered Hardwood, Quartz
- Level: Main
Office
- Features: Engineered Hardwood
- Level: Main
Heating
- Heat Pump, Mini Split
Cooling
- Heat Pump
Appliances
- Included: Dishwasher, Disposal, Double Oven, Free-Standing Gas Range, Free-Standing Refrigerator, Microwave, Range Hood, Stainless Steel Appliance(s), Washer/Dryer, Electric Water Heater
- Laundry: Laundry Room
Features
- High Ceilings, Quartz, Sink, Bathroom, Kitchen, Closet, Walk-In Closet(s), Gourmet Kitchen, Pantry, Walkin Shower, Kitchen Island, Pot Filler
- Flooring: Engineered Hardwood, Tile, Wall to Wall Carpet
- Windows: Double Pane Windows
- Basement: Crawl Space,Exterior Entry
- Number of fireplaces: 1
- Fireplace features: Propane
Interior area
- Total structure area: 3,602
- Total interior livable area: 3,602 sqft
Property
Parking
- Total spaces: 3
- Parking features: Garage Door Opener, Attached
- Attached garage spaces: 3
Features
- Stories: 2
- Patio & porch: Deck, Patio
- Exterior features: Gas Hookup, Yard
- Fencing: Fenced
- Has view: Yes
- View description: Mountain(s), Territorial, Valley
Lot
- Size: 2.34 Acres
- Features: Level, Acres 1 to 3
Details
- Additional structures: GasHookup, SeparateLivingQuartersApartmentAuxLivingUnit
- Parcel number: R579047
- Zoning: AF-5
Construction
Type & style
- Home type: SingleFamily
- Architectural style: Custom Style
- Property subtype: Residential, Single Family Residence
Materials
- Cement Siding
- Roof: Composition
Condition
- Resale
- New construction: No
- Year built: 2023
Utilities & green energy
- Gas: Gas Hookup, Propane
- Sewer: Septic Tank
- Water: Well
Community & neighborhood
Location
- Region: Gaston
- Subdivision: Laurelwood West
Other
Other facts
- Listing terms: Cash,Conventional
- Road surface type: Gravel
Price history
| Date | Event | Price |
|---|---|---|
| 8/21/2025 | Sold | $1,269,000-0.9%$352/sqft |
Source: | ||
| 7/29/2025 | Pending sale | $1,280,000$355/sqft |
Source: | ||
| 7/23/2025 | Price change | $1,280,000-1.5%$355/sqft |
Source: | ||
| 6/17/2025 | Price change | $1,300,000-3%$361/sqft |
Source: | ||
| 5/15/2025 | Listed for sale | $1,340,000$372/sqft |
Source: | ||
Public tax history
| Year | Property taxes | Tax assessment |
|---|---|---|
| 2024 | $7,009 -34% | $540,260 +63.5% |
| 2023 | $10,619 +592.3% | $330,400 +172.4% |
| 2022 | $1,534 +8640.9% | $121,280 |
Find assessor info on the county website
Neighborhood: 97119
Nearby schools
GreatSchools rating
- 9/10Gaston Elementary SchoolGrades: K-6Distance: 2.9 mi
- 3/10Gaston Jr/Sr High SchoolGrades: 7-12Distance: 2.9 mi
Schools provided by the listing agent
- Elementary: Gaston
- Middle: Gaston
- High: Gaston
Source: RMLS (OR). This data may not be complete. We recommend contacting the local school district to confirm school assignments for this home.

Get pre-qualified for a loan
At Zillow Home Loans, we can pre-qualify you in as little as 5 minutes with no impact to your credit score.An equal housing lender. NMLS #10287.
Sell for more on Zillow
Get a free Zillow Showcase℠ listing and you could sell for .
$1,254,200
2% more+ $25,084
With Zillow Showcase(estimated)
$1,279,284