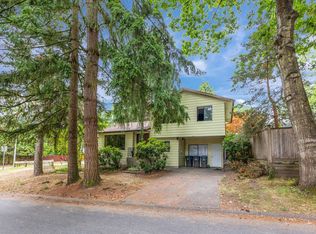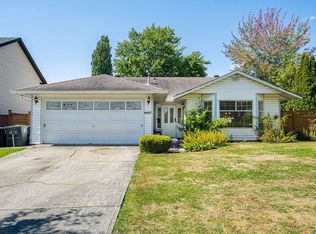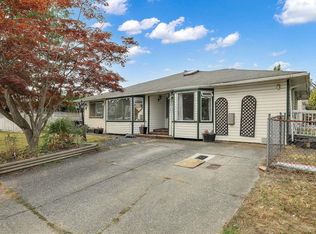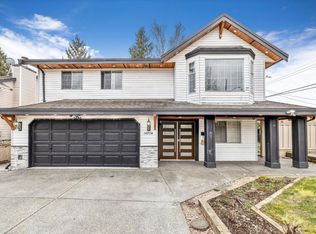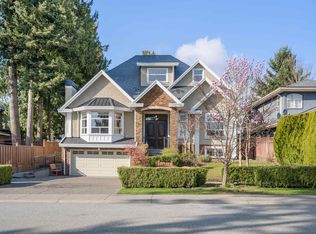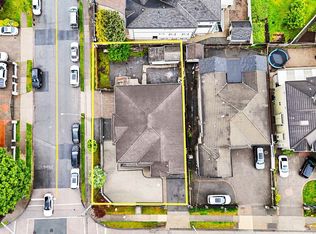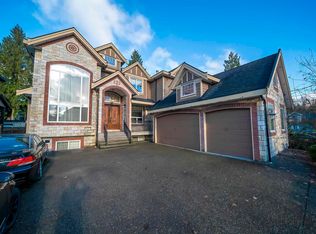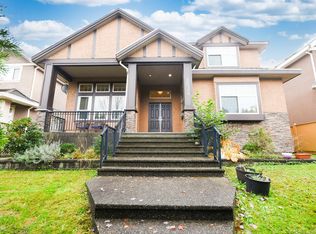14078 68th Ave, Surrey, BC V3W 2H2
What's special
- 16 days |
- 23 |
- 0 |
Likely to sell faster than
Zillow last checked: 8 hours ago
Listing updated: November 30, 2025 at 01:33pm
Shashi Madan - PREC,
eXp Realty of Canada, Inc. Brokerage
Facts & features
Interior
Bedrooms & bathrooms
- Bedrooms: 12
- Bathrooms: 7
- Full bathrooms: 6
- 1/2 bathrooms: 1
Heating
- Baseboard, Forced Air
Appliances
- Included: Washer/Dryer, Dishwasher, Refrigerator
- Laundry: In Unit
Features
- Basement: Full,Finished,Exterior Entry
- Number of fireplaces: 2
- Fireplace features: Gas
Interior area
- Total structure area: 5,345
- Total interior livable area: 5,345 sqft
Property
Parking
- Total spaces: 10
- Parking features: Garage, Open, Front Access
- Garage spaces: 2
- Has uncovered spaces: Yes
Features
- Levels: Three Or More
- Stories: 3
- Exterior features: Balcony
- Frontage length: 62
Lot
- Size: 7,840.8 Square Feet
- Dimensions: 62 x 124
- Features: Recreation Nearby
Construction
Type & style
- Home type: SingleFamily
- Property subtype: Single Family Residence
Condition
- Year built: 2005
Community & HOA
Community
- Features: Near Shopping
HOA
- Has HOA: No
Location
- Region: Surrey
Financial & listing details
- Price per square foot: C$372/sqft
- Annual tax amount: C$7,801
- Date on market: 11/26/2025
- Ownership: Freehold NonStrata
(604) 367-5611
By pressing Contact Agent, you agree that the real estate professional identified above may call/text you about your search, which may involve use of automated means and pre-recorded/artificial voices. You don't need to consent as a condition of buying any property, goods, or services. Message/data rates may apply. You also agree to our Terms of Use. Zillow does not endorse any real estate professionals. We may share information about your recent and future site activity with your agent to help them understand what you're looking for in a home.
Price history
Price history
Price history is unavailable.
Public tax history
Public tax history
Tax history is unavailable.Climate risks
Neighborhood: Newton
Nearby schools
GreatSchools rating
- NABirch Bay Home ConnectionsGrades: K-11Distance: 9.6 mi
- Loading
