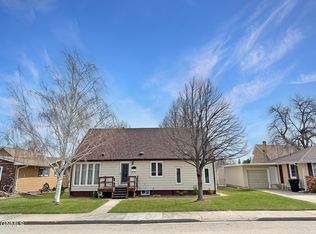Charming Ranch home with many updates! Inviting east side home features 3 bedrooms and 2 bathrooms! Kitchen has updated cabinets & counters & a stone back splash breakfast bar as an added touch. Refinished hardwood floors throughout main living area, spacious master bedroom, and many updates in main bathroom. Outside you will enjoy the fenced yard an detached over sized 2-stall garage with alley
This property is off market, which means it's not currently listed for sale or rent on Zillow. This may be different from what's available on other websites or public sources.

