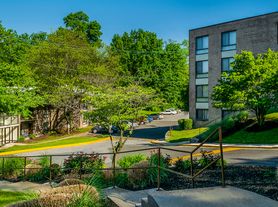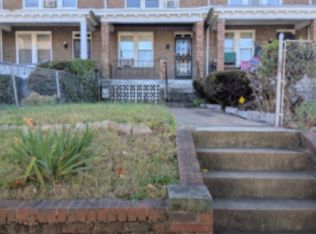Elevated Space on a Quiet Cul-de-Sac in DC! This split-level 3-bedroom, 2-bathroom detached home delivers both room to grow and everyday practicality across 1,500+ square feet. Featuring expansive living and dining areas, a massive kitchen with ample cabinet space, and a sunlit family room accented by a wide bay window, this residence provides you with room to live large. Hardwood floors and generous natural light flow throughout the layout, while the lower level can be transformed into a rec room, office, or guest space. The home includes a private driveway for 1-car parking and a usable yard ideal for gardening or relaxation. Set just two blocks from Fort Davis Rec Center, and moments from parks, schools, shopping, and commuter routes, this location is as connected as it is quiet. Don't miss your chance to own a detached home in the city. Schedule your showing today!
House for rent
$2,800/mo
1408 42nd Pl SE, Washington, DC 20020
4beds
1,469sqft
Price may not include required fees and charges.
Singlefamily
Available now
Cats, dogs OK
Central air, electric
In unit laundry
2 Parking spaces parking
Natural gas, forced air
What's special
Sunlit family roomWide bay windowQuiet cul-de-sacHardwood floorsGenerous natural light
- 23 hours |
- -- |
- -- |
District law requires that a housing provider state that the housing provider will not refuse to rent a rental unit to a person because the person will provide the rental payment, in whole or in part, through a voucher for rental housing assistance provided by the District or federal government.
Travel times
Looking to buy when your lease ends?
Consider a first-time homebuyer savings account designed to grow your down payment with up to a 6% match & a competitive APY.
Open house
Facts & features
Interior
Bedrooms & bathrooms
- Bedrooms: 4
- Bathrooms: 2
- Full bathrooms: 2
Heating
- Natural Gas, Forced Air
Cooling
- Central Air, Electric
Appliances
- Included: Dishwasher, Disposal, Dryer, Oven, Refrigerator, Stove, Washer
- Laundry: In Unit
Features
- Dining Area, Eat-in Kitchen, Floor Plan - Traditional
- Has basement: Yes
Interior area
- Total interior livable area: 1,469 sqft
Property
Parking
- Total spaces: 2
- Parking features: Off Street
- Details: Contact manager
Features
- Exterior features: Contact manager
Details
- Parcel number: 53700813
Construction
Type & style
- Home type: SingleFamily
- Property subtype: SingleFamily
Condition
- Year built: 1964
Community & HOA
Location
- Region: Washington
Financial & listing details
- Lease term: Contact For Details
Price history
| Date | Event | Price |
|---|---|---|
| 11/7/2025 | Listed for rent | $2,800$2/sqft |
Source: Bright MLS #DCDC2229260 | ||
| 4/18/2018 | Sold | $365,000-2.7%$248/sqft |
Source: Public Record | ||
| 2/9/2018 | Listed for sale | $375,000+53.1%$255/sqft |
Source: Real Living At Home #1000131990 | ||
| 5/8/2013 | Sold | $245,000+2.1%$167/sqft |
Source: Agent Provided | ||
| 3/29/2013 | Listed for sale | $240,000$163/sqft |
Source: Coldwell Banker Residential Brokerage - Capitol Hill #DC8040077 | ||

