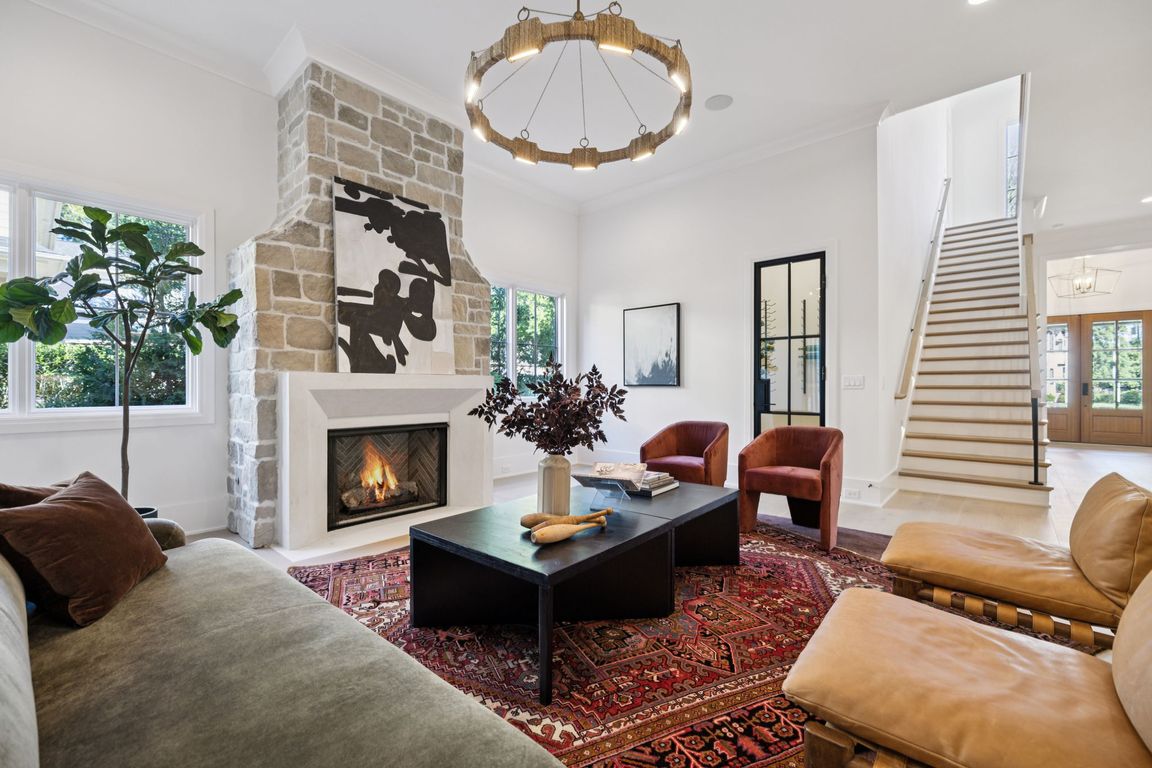
Active
$2,500,000
5beds
5,301sqft
1408 Adams St, Franklin, TN 37064
5beds
5,301sqft
Single family residence, residential
Built in 2025
0.27 Acres
2 Attached garage spaces
$472 price/sqft
What's special
Welcome to 1408 Adams Street, an exceptional new construction home by HD Building Group located on one of the most beloved streets in Historic Downtown Franklin. This home offers a rare opportunity to enjoy timeless Franklin character paired with elevated modern design. From the moment you step inside, soaring 12’ ceilings on ...
- 7 days |
- 770 |
- 30 |
Source: RealTracs MLS as distributed by MLS GRID,MLS#: 3045369
Travel times
Front Porch
Foyer
Living Room
Wine Cellar
Kitchen
Scullery
Dining Room
Office
Powder Room
Bedroom
Bathroom
Primary Bedroom
Primary Bathroom
Laundry Room
Bonus Room
Bedroom
Bathroom
Bedroom
Bedroom
Bathroom
Covered Porch
Zillow last checked: 8 hours ago
Listing updated: November 16, 2025 at 02:04pm
Listing Provided by:
Brianna Morant 615-484-9994,
Benchmark Realty, LLC 615-432-2919
Source: RealTracs MLS as distributed by MLS GRID,MLS#: 3045369
Facts & features
Interior
Bedrooms & bathrooms
- Bedrooms: 5
- Bathrooms: 5
- Full bathrooms: 4
- 1/2 bathrooms: 1
- Main level bedrooms: 2
Bedroom 1
- Features: Suite
- Level: Suite
- Area: 255 Square Feet
- Dimensions: 15x17
Bedroom 2
- Features: Walk-In Closet(s)
- Level: Walk-In Closet(s)
- Area: 156 Square Feet
- Dimensions: 12x13
Bedroom 3
- Features: Walk-In Closet(s)
- Level: Walk-In Closet(s)
- Area: 156 Square Feet
- Dimensions: 12x13
Bedroom 4
- Features: Walk-In Closet(s)
- Level: Walk-In Closet(s)
- Area: 225 Square Feet
- Dimensions: 15x15
Primary bathroom
- Features: Double Vanity
- Level: Double Vanity
Dining room
- Features: Combination
- Level: Combination
- Area: 264 Square Feet
- Dimensions: 22x12
Kitchen
- Area: 231 Square Feet
- Dimensions: 21x11
Living room
- Features: Great Room
- Level: Great Room
- Area: 462 Square Feet
- Dimensions: 22x21
Other
- Features: Bedroom 5
- Level: Bedroom 5
- Area: 299 Square Feet
- Dimensions: 13x23
Other
- Features: Office
- Level: Office
- Area: 156 Square Feet
- Dimensions: 12x13
Recreation room
- Features: Second Floor
- Level: Second Floor
- Area: 594 Square Feet
- Dimensions: 22x27
Heating
- Central, Electric
Cooling
- Central Air, Electric
Appliances
- Included: Double Oven, Gas Oven, Built-In Gas Range
Features
- Ceiling Fan(s), Extra Closets, Smart Thermostat, Walk-In Closet(s), Kitchen Island
- Flooring: Wood
- Basement: Crawl Space,None
- Number of fireplaces: 2
- Fireplace features: Gas
Interior area
- Total structure area: 5,301
- Total interior livable area: 5,301 sqft
- Finished area above ground: 5,301
Video & virtual tour
Property
Parking
- Total spaces: 2
- Parking features: Garage Door Opener, Attached
- Attached garage spaces: 2
Features
- Levels: Two
- Stories: 2
- Patio & porch: Patio, Covered, Porch
- Exterior features: Smart Irrigation
- Fencing: Partial
Lot
- Size: 0.27 Acres
- Dimensions: 75 x 150
- Features: Level
- Topography: Level
Details
- Parcel number: 094078K C 01000 00009078N
- Special conditions: Standard
- Other equipment: Irrigation System, Air Purifier
Construction
Type & style
- Home type: SingleFamily
- Property subtype: Single Family Residence, Residential
Materials
- Fiber Cement
- Roof: Asphalt
Condition
- New construction: Yes
- Year built: 2025
Utilities & green energy
- Sewer: Public Sewer
- Water: Public
- Utilities for property: Electricity Available, Water Available
Green energy
- Energy efficient items: Water Heater, Windows, Thermostat, Insulation
Community & HOA
Community
- Subdivision: Historic Downtown Franklin
HOA
- Has HOA: No
Location
- Region: Franklin
Financial & listing details
- Price per square foot: $472/sqft
- Tax assessed value: $249,900
- Annual tax amount: $1,769
- Date on market: 11/13/2025
- Date available: 05/01/2025
- Electric utility on property: Yes