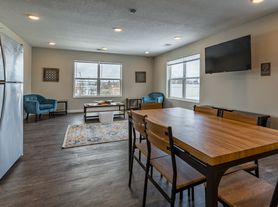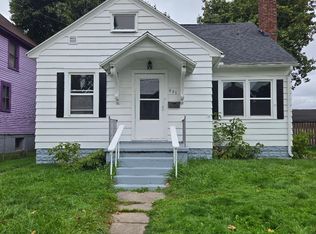Charming 4-Bedroom Home for Rent on Ashmun Street, Sault Ste. Marie
This single-family home offers 1,246 square feet of living space, with four bedrooms and one bathroom. The interior features new vinyl plank flooring downstairs and carpet upstairs. The basement is equiped with laundry hook up, utility sink and lots of space. A new high efficency furnace was installed in 2023 and the ductwork has been professionally cleaned in September 2025. The kitchen is equipped with a refrigerator and range/oven.
The back yard includes a concrete slab for patio furniture or a grill and there is parking for three vehicles.
Located in Sault Ste. Marie, this home is situated in a convenient neighborhood close to Lake State University and the downtown area, including the elementary, middle and high school.
Charming 4-Bedroom Home for Rent on Ashmun Street, Sault Ste. Marie
This single-family home offers 1,246 square feet of living space, with four bedrooms and one bathroom. The interior features new vinyl plank flooring downstairs and carpet upstairs. The basement is equiped with laundry hook up, utility sink and lots of space. A new high efficency furnace was installed in 2023 and the ductwork has been professionally cleaned in September 2025. The kitchen is equipped with a refrigerator and range/oven.
The back yard includes a concrete slab for patio furniture or a grill and there is parking for three vehicles.
Located in Sault Ste. Marie, this home is situated in a convenient neighborhood close to Lake State University and the downtown area, including the elementary, middle and high school.
House for rent
$1,400/mo
1408 Ashmun St, Sault Sainte Marie, MI 49783
4beds
1,246sqft
Price may not include required fees and charges.
Single family residence
Available now
-- Pets
-- A/C
-- Laundry
-- Parking
-- Heating
What's special
Utility sinkParking for three vehiclesCarpet upstairsNew vinyl plank flooring
- 5 days |
- -- |
- -- |
Travel times
Looking to buy when your lease ends?
With a 6% savings match, a first-time homebuyer savings account is designed to help you reach your down payment goals faster.
Offer exclusive to Foyer+; Terms apply. Details on landing page.
Facts & features
Interior
Bedrooms & bathrooms
- Bedrooms: 4
- Bathrooms: 1
- Full bathrooms: 1
Features
- Storage
Interior area
- Total interior livable area: 1,246 sqft
Property
Parking
- Details: Contact manager
Features
- Exterior features: , Parking
Details
- Parcel number: 05120800200
Construction
Type & style
- Home type: SingleFamily
- Property subtype: Single Family Residence
Condition
- Year built: 1940
Community & HOA
Location
- Region: Sault Sainte Marie
Financial & listing details
- Lease term: Contact For Details
Price history
| Date | Event | Price |
|---|---|---|
| 10/20/2025 | Listed for rent | $1,400$1/sqft |
Source: Zillow Rentals | ||
| 7/9/2019 | Listing removed | $54,000$43/sqft |
Source: CENTURY 21 Advantage Plus #18-1456 | ||
| 11/15/2018 | Listed for sale | $54,000$43/sqft |
Source: CENTURY 21 Advantage Plus #18-1456 | ||

