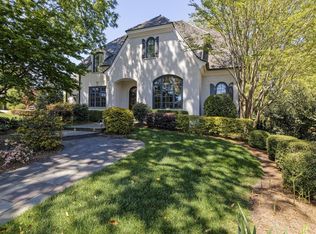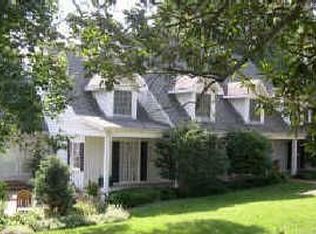Wrapped in mature boxwoods and masterful landscaping, the possibilities are endless with this stunning two-story traditional brick home. Renovated designer kitchen and master suite with walk-in closet, well-appointed bar, sunroom and beautiful porches with Chippendale railings. 3 new HVAC systems. .48 acre lot. Structurally engineered for multiple additions. Basement easily finish-able to add fourth bedroom and playroom that already has a full bath, windows, and doors that add plenty of light.
This property is off market, which means it's not currently listed for sale or rent on Zillow. This may be different from what's available on other websites or public sources.

