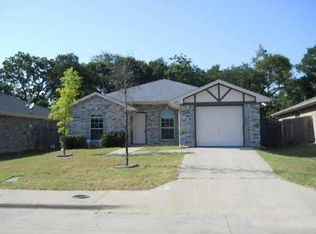Please note, our homes are available on a first-come, first-serve basis and are not reserved until the lease is signed by all applicants and security deposits are collected.
This home features Progress Smart Home - Progress Residential's smart home app, which allows you to control the home securely from any of your devices.
Want to tour on your own? Click the "Self Tour" button on this home's RentProgress.
This brick Lancaster rental home features three bedrooms and two bathrooms spread out over 1,500 square feet of recently renovated living space. Natural light abounds in the living room with its picture windows, ceiling fan, vinyl plank flooring, and traditional fireplace. The eat-in kitchen will surely catch your eye with its sleek black cabinetry contrasting with the white tile flooring, granite countertops, and stainless steel appliances. Feel rejuvenated in the master suite, which boasts a walk-in closet, ceiling fan, and bathroom with dual vanity sinks, a walk-in shower, and an oversized soaking tub. You'll have all that you need in the fenced-in backyard with a patio and shed. Call us today to schedule your tour of this home.
House for rent
$2,220/mo
1408 Chapman Dr, Lancaster, TX 75134
3beds
1,500sqft
Price may not include required fees and charges.
Single family residence
Available now
Cats, dogs OK
Ceiling fan
In unit laundry
Garage parking
Fireplace
What's special
Traditional fireplaceVinyl plank flooringStainless steel appliancesWhite tile flooringGranite countertopsPicture windowsRecently renovated living space
- 36 days
- on Zillow |
- -- |
- -- |
Travel times
Facts & features
Interior
Bedrooms & bathrooms
- Bedrooms: 3
- Bathrooms: 2
- Full bathrooms: 2
Heating
- Fireplace
Cooling
- Ceiling Fan
Appliances
- Laundry: Contact manager
Features
- Ceiling Fan(s), Walk In Closet, Walk-In Closet(s)
- Flooring: Linoleum/Vinyl
- Windows: Window Coverings
- Has fireplace: Yes
Interior area
- Total interior livable area: 1,500 sqft
Property
Parking
- Parking features: Garage
- Has garage: Yes
- Details: Contact manager
Features
- Patio & porch: Patio, Porch
- Exterior features: 1 Story, Dual-Vanity Sinks, Granite Countertops, Rear-Loaded Driveway, Smart Home, Stainless Steel Appliances, Walk In Closet, Walk-In Shower
- Fencing: Fenced Yard
Details
- Parcel number: 36087900050160000
Construction
Type & style
- Home type: SingleFamily
- Property subtype: Single Family Residence
Community & HOA
Location
- Region: Lancaster
Financial & listing details
- Lease term: Contact For Details
Price history
| Date | Event | Price |
|---|---|---|
| 8/11/2025 | Price change | $2,220-2%$1/sqft |
Source: Zillow Rentals | ||
| 8/7/2025 | Price change | $2,265+5.1%$2/sqft |
Source: Zillow Rentals | ||
| 8/5/2025 | Price change | $2,155-0.9%$1/sqft |
Source: Zillow Rentals | ||
| 7/23/2025 | Price change | $2,175-0.2%$1/sqft |
Source: Zillow Rentals | ||
| 7/22/2025 | Price change | $2,180-1.8%$1/sqft |
Source: Zillow Rentals | ||
![[object Object]](https://photos.zillowstatic.com/fp/7f89699a409b20a966ba44a7916cbe7a-p_i.jpg)
