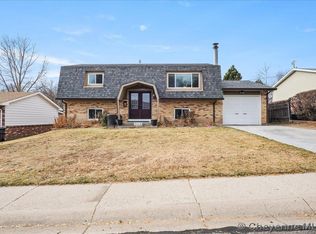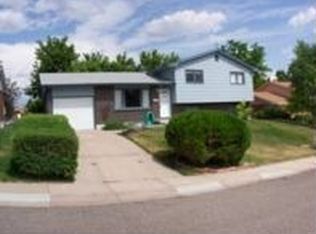Sold on 08/29/25
Price Unknown
1408 Columbine Ct, Cheyenne, WY 82001
5beds
2,000sqft
City Residential, Residential
Built in 1971
7,840.8 Square Feet Lot
$355,300 Zestimate®
$--/sqft
$2,362 Estimated rent
Home value
$355,300
$338,000 - $373,000
$2,362/mo
Zestimate® history
Loading...
Owner options
Explore your selling options
What's special
**Delightful Residence in the Heart of Sun Valley Community** Step into your ideal home situated in the charming Sun Valley area of Cheyenne! This beautifully landscaped property is a true treasure, blending comfort and practicality, making it an excellent choice for anyone in search of a peaceful retreat. On the main floor, you'll find three bedrooms designed for relaxation. The thoughtful layout optimizes space while creating cozy areas for unwinding. Head downstairs to discover two more adaptable bedrooms, perfect for guests, a home office, or a creative workspace! The finished basement also boasts a spacious living area and a generous laundry room. Additionally, the garage is equipped with laundry hookups for those who prefer main-level convenience. Outside, you'll love the beautifully maintained yard, adorned with colorful flowers and lush greenery that not only enhance the home's curb appeal but also offer a tranquil escape from everyday life. Plus, there's a shed that functions as both a workshop and storage space. New paint throughout home and a new roof installed before closing!
Zillow last checked: 8 hours ago
Listing updated: August 29, 2025 at 03:07pm
Listed by:
April Kidd 801-529-7416,
Keller Williams Realty Frontier
Bought with:
Michael Hord
Platinum Real Estate
Source: Cheyenne BOR,MLS#: 98020
Facts & features
Interior
Bedrooms & bathrooms
- Bedrooms: 5
- Bathrooms: 2
- 3/4 bathrooms: 2
- Main level bathrooms: 1
Primary bedroom
- Level: Main
- Area: 110
- Dimensions: 10 x 11
Bedroom 2
- Level: Main
- Area: 63
- Dimensions: 7 x 9
Bedroom 3
- Level: Main
- Area: 90
- Dimensions: 9 x 10
Bedroom 4
- Level: Basement
- Area: 110
- Dimensions: 10 x 11
Bedroom 5
- Level: Basement
- Area: 99
- Dimensions: 9 x 11
Bathroom 1
- Features: 3/4
- Level: Main
Bathroom 2
- Features: 3/4
- Level: Basement
Dining room
- Level: Main
- Area: 70
- Dimensions: 7 x 10
Family room
- Level: Basement
- Area: 264
- Dimensions: 11 x 24
Kitchen
- Level: Main
- Area: 90
- Dimensions: 9 x 10
Living room
- Level: Main
- Area: 195
- Dimensions: 13 x 15
Basement
- Area: 1000
Heating
- Forced Air, Natural Gas
Cooling
- Central Air
Appliances
- Included: Dishwasher, Disposal, Dryer, Range, Refrigerator, Washer
- Laundry: Main Level
Features
- Separate Dining
- Flooring: Hardwood
- Basement: Finished
- Has fireplace: No
- Fireplace features: None
Interior area
- Total structure area: 2,000
- Total interior livable area: 2,000 sqft
- Finished area above ground: 1,000
Property
Parking
- Total spaces: 1
- Parking features: 1 Car Attached, Garage Door Opener
- Attached garage spaces: 1
Accessibility
- Accessibility features: None
Features
- Patio & porch: Patio, Covered Patio, Covered Porch, Enclosd Patio/Por-no heat
- Fencing: Back Yard
Lot
- Size: 7,840 sqft
- Dimensions: 7860
- Features: Front Yard Sod/Grass, Sprinklers In Front, Backyard Sod/Grass, Sprinklers In Rear
Details
- Additional structures: Workshop
- Parcel number: 14663410404200
- Special conditions: None of the Above
Construction
Type & style
- Home type: SingleFamily
- Architectural style: Ranch
- Property subtype: City Residential, Residential
Materials
- Brick, Metal Siding
- Foundation: Basement
- Roof: Composition/Asphalt
Condition
- New construction: No
- Year built: 1971
Utilities & green energy
- Electric: Black Hills Energy
- Gas: Black Hills Energy
- Sewer: City Sewer
- Water: Public
Green energy
- Energy efficient items: Ceiling Fan
Community & neighborhood
Location
- Region: Cheyenne
- Subdivision: Grandview Estat
HOA & financial
HOA
- Services included: None
Other
Other facts
- Listing agreement: N
- Listing terms: Cash,Conventional,FHA,VA Loan
Price history
| Date | Event | Price |
|---|---|---|
| 8/29/2025 | Sold | -- |
Source: | ||
| 8/5/2025 | Pending sale | $355,000$178/sqft |
Source: | ||
| 8/1/2025 | Listed for sale | $355,000$178/sqft |
Source: | ||
Public tax history
| Year | Property taxes | Tax assessment |
|---|---|---|
| 2024 | $2,014 +0.8% | $28,484 +0.8% |
| 2023 | $1,997 +5.2% | $28,244 +7.3% |
| 2022 | $1,899 +11.6% | $26,311 +11.9% |
Find assessor info on the county website
Neighborhood: 82001
Nearby schools
GreatSchools rating
- 4/10Bain Elementary SchoolGrades: K-6Distance: 0.5 mi
- 2/10Johnson Junior High SchoolGrades: 7-8Distance: 4.1 mi
- 2/10South High SchoolGrades: 9-12Distance: 4.1 mi

