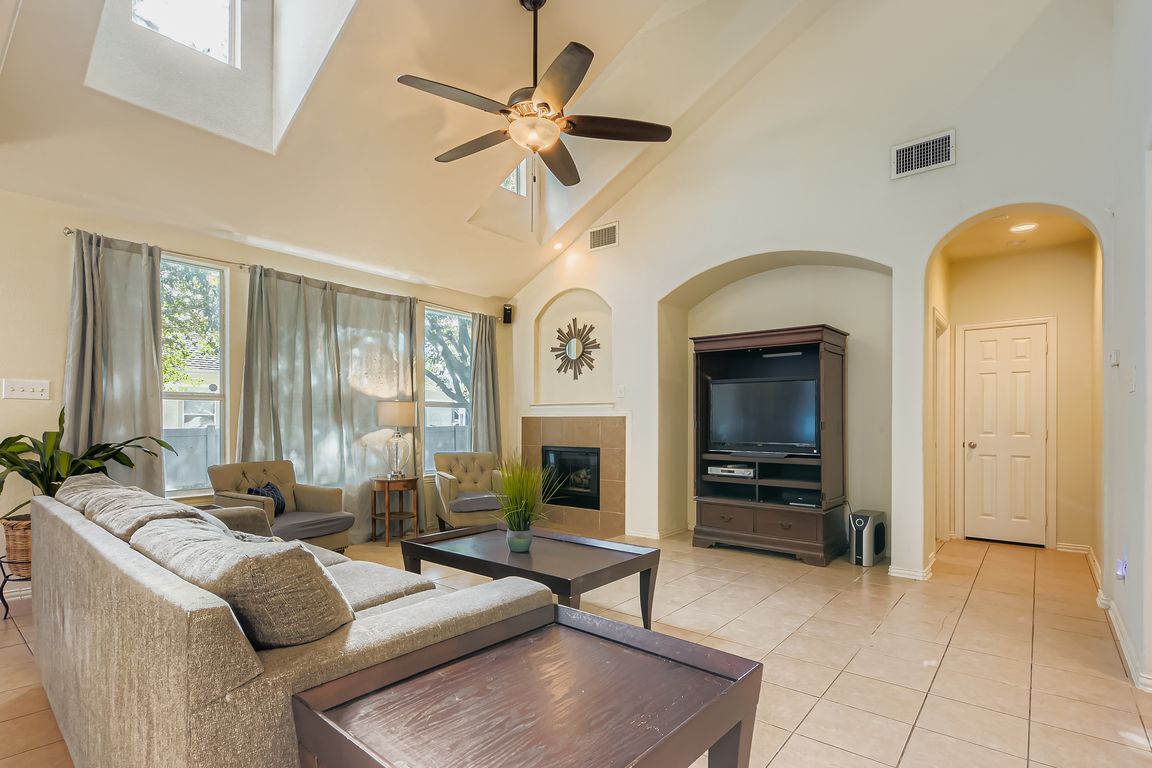Open: Sat 0am-2pm

For sale
$395,000
4beds
2,834sqft
1408 Cotton Gin Dr, Aubrey, TX 76227
4beds
2,834sqft
Single family residence
Built in 2005
6,011 sqft
2 Attached garage spaces
$139 price/sqft
$550 quarterly HOA fee
What's special
Charming balconySpacious two-story homeSleek granite countertopsThree-car tandem garageThoughtfully designed floor planVaulted ceilingLarge kitchen
Welcome to this beautiful, spacious two-story home in the desirable Savannah Ph 2 subdivision. With 4 bedrooms and 2.5 bathrooms, this home offers an ideal blend of comfort, functionality, and style. Step inside to discover a thoughtfully designed floor plan that maximizes both space and flow. The large kitchen is a ...
- 1 day |
- 172 |
- 18 |
Likely to sell faster than
Source: NTREIS,MLS#: 21105738
Travel times
Living Room
Kitchen
Primary Bedroom
Zillow last checked: 8 hours ago
Listing updated: 18 hours ago
Listed by:
Mel Padilla 0695778 844-819-1373,
Orchard Brokerage 844-819-1373
Source: NTREIS,MLS#: 21105738
Facts & features
Interior
Bedrooms & bathrooms
- Bedrooms: 4
- Bathrooms: 3
- Full bathrooms: 2
- 1/2 bathrooms: 1
Primary bedroom
- Features: Dual Sinks, En Suite Bathroom, Jetted Tub, Separate Shower, Walk-In Closet(s)
- Level: First
- Dimensions: 15 x 14
Bedroom
- Features: Walk-In Closet(s)
- Level: Second
- Dimensions: 12 x 10
Bedroom
- Features: Walk-In Closet(s)
- Level: Second
- Dimensions: 16 x 12
Bedroom
- Level: Second
- Dimensions: 11 x 12
Dining room
- Level: First
- Dimensions: 16 x 12
Other
- Level: Second
- Dimensions: 9 x 5
Half bath
- Level: First
- Dimensions: 5 x 5
Kitchen
- Features: Breakfast Bar, Built-in Features, Eat-in Kitchen, Kitchen Island, Stone Counters
- Level: First
- Dimensions: 16 x 15
Laundry
- Level: First
- Dimensions: 7 x 7
Living room
- Features: Fireplace
- Level: First
- Dimensions: 12 x 17
Loft
- Level: Second
- Dimensions: 20 x 10
Office
- Level: First
- Dimensions: 16 x 12
Heating
- Central, Natural Gas
Cooling
- Central Air, Electric
Appliances
- Included: Dishwasher, Gas Cooktop, Disposal, Microwave
- Laundry: Washer Hookup, Dryer Hookup, ElectricDryer Hookup, GasDryer Hookup
Features
- High Speed Internet, Cable TV, Vaulted Ceiling(s), Wired for Sound
- Flooring: Carpet, Ceramic Tile
- Windows: Window Coverings
- Has basement: No
- Number of fireplaces: 1
- Fireplace features: Gas Log
Interior area
- Total interior livable area: 2,834 sqft
Video & virtual tour
Property
Parking
- Total spaces: 3
- Parking features: Garage Faces Front, Garage, Golf Cart Garage, Garage Door Opener, On Street
- Attached garage spaces: 2
- Covered spaces: 3
- Has uncovered spaces: Yes
Features
- Levels: Two
- Stories: 2
- Patio & porch: Covered
- Pool features: None, Community
- Spa features: Community
- Fencing: Vinyl
Lot
- Size: 6,011.28 Square Feet
- Features: Interior Lot, Sprinkler System
- Residential vegetation: Grassed
Details
- Parcel number: R260452
Construction
Type & style
- Home type: SingleFamily
- Architectural style: Traditional,Detached
- Property subtype: Single Family Residence
Materials
- Brick, Fiber Cement, Wood Siding
- Foundation: Slab
- Roof: Composition
Condition
- Year built: 2005
Utilities & green energy
- Utilities for property: Municipal Utilities, Sewer Available, Underground Utilities, Water Available, Cable Available
Community & HOA
Community
- Features: Clubhouse, Lake, Playground, Park, Pool, Sauna, Tennis Court(s), Trails/Paths
- Security: Prewired, Security Service
- Subdivision: Savannah Ph 2
HOA
- Has HOA: Yes
- Services included: All Facilities, Maintenance Grounds
- HOA fee: $550 quarterly
- HOA name: Real Manage
- HOA phone: 972-346-3020
Location
- Region: Aubrey
Financial & listing details
- Price per square foot: $139/sqft
- Tax assessed value: $406,970
- Annual tax amount: $9,054
- Date on market: 11/6/2025
- Cumulative days on market: 2 days
- Listing terms: Cash,Conventional,FHA,VA Loan