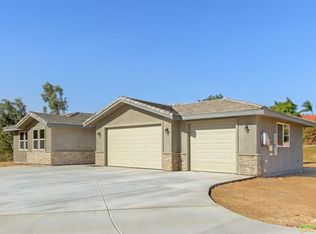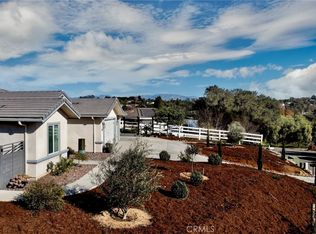Sold for $1,280,000 on 07/24/25
Listing Provided by:
Tom Bashe DRE #01383456 951-491-5052,
Localist Realty
Bought with: HomeSmart Realty West
$1,280,000
1408 Devin Dr, Fallbrook, CA 92028
4beds
2,843sqft
Single Family Residence
Built in 2017
0.59 Acres Lot
$1,261,000 Zestimate®
$450/sqft
$5,497 Estimated rent
Home value
$1,261,000
$1.16M - $1.37M
$5,497/mo
Zestimate® history
Loading...
Owner options
Explore your selling options
What's special
We invite you to discover this rare & exceptional single-story home, which is spacious and beautifully upgraded, offering the perfect blend of privacy, comfort & quality, in one of Fallbrook's most desirable locations. Set on a generous .59 acre lot at the end of a quiet street, this home is privately perched to capture peaceful scenic views of the surrounding valley, exactly the kind of beauty & serenity Fallbrook is known for. With 4 bedrooms, 3 full bathrooms & 1 guest half bathroom. This thoughtfully designed residence features an open & airy layout that flows seamlessly, complimented with continuous 9 foot ceilings, large windows, upgraded LVP flooring, elegant millwork & upgraded doors. From the oversized family room to the expansive kitchen & dining area, the interior is stylish & move-in ready. The beautifully appointed kitchen offers ample counter space topped with granite & walk in pantry, Bosch appliances, fridge included & an oversized single-basin sink at the kitchen island, which also offers barstool seating. Outside, the owners have invested heavily in creating a private oasis. The centerpiece is a stunning custom saltwater pool with a flush level spa, 3 tranquil spillways & an automated retractable cover. The entire yard is fenced & includes a built-in firepit with bench seating, extensive stonework, drainage systems, & beautifully landscaped grounds, maintained by an Irrigreen Sprinkler System. Inside, the spacious primary suite offers a peaceful retreat with plush carpets, ceiling fan & slider connecting to the backyard & private pool area. Completing the primary suite is the spa like bathroom with a jetted tub, walk-in shower, dual quartz vanities & a large walk-in closet. A secondary bedroom at the front of the home features its own ensuite bathroom with walk in shower, perfect for guests or multi-generational living. The remaining 2 bedrooms share a hall bath with quartz counters, dual sinks & a tub shower combo. A powder room adds convenience & privacy for visitors. The laundry room includes a gas washer & dryer, ample cabinetry & a utility sink for added functionality. Additional highlights include a fully insulated & finished 3 car garage, Navien tankless water heater, Tesla wall charger & easy access to top-rated schools, local shopping & the 15 freeway. Very few homes meet the criteria of a larger, newer, upgraded single-story home in a peaceful, picturesque setting—an ideal combination of privacy, beauty & everyday convenience.
Zillow last checked: 8 hours ago
Listing updated: July 24, 2025 at 12:57pm
Listing Provided by:
Tom Bashe DRE #01383456 951-491-5052,
Localist Realty
Bought with:
Terri Parker, DRE #01220627
HomeSmart Realty West
Source: CRMLS,MLS#: SW25124396 Originating MLS: California Regional MLS
Originating MLS: California Regional MLS
Facts & features
Interior
Bedrooms & bathrooms
- Bedrooms: 4
- Bathrooms: 4
- Full bathrooms: 3
- 1/2 bathrooms: 1
- Main level bathrooms: 4
- Main level bedrooms: 4
Primary bedroom
- Features: Multiple Primary Suites
Primary bedroom
- Features: Primary Suite
Primary bedroom
- Features: Main Level Primary
Bedroom
- Features: Bedroom on Main Level
Bedroom
- Features: All Bedrooms Down
Bathroom
- Features: Bathroom Exhaust Fan, Bathtub, Closet, Dual Sinks, Enclosed Toilet, Full Bath on Main Level, Jetted Tub, Quartz Counters, Separate Shower, Tub Shower
Kitchen
- Features: Granite Counters, Kitchen Island, Kitchen/Family Room Combo, Pots & Pan Drawers, Walk-In Pantry
Heating
- Forced Air
Cooling
- Central Air
Appliances
- Included: Dishwasher, Electric Oven, Gas Cooktop, Gas Water Heater, High Efficiency Water Heater, Microwave, Refrigerator, Range Hood, Tankless Water Heater, Water To Refrigerator, Dryer, Washer
- Laundry: Washer Hookup, Gas Dryer Hookup, Inside, Laundry Room
Features
- Breakfast Bar, Breakfast Area, Ceiling Fan(s), Separate/Formal Dining Room, Granite Counters, High Ceilings, In-Law Floorplan, Open Floorplan, Pantry, Quartz Counters, Stone Counters, Recessed Lighting, All Bedrooms Down, Bedroom on Main Level, Entrance Foyer, Main Level Primary, Multiple Primary Suites, Primary Suite, Walk-In Pantry, Walk-In Closet(s)
- Flooring: Carpet, Tile, Vinyl
- Windows: Double Pane Windows
- Has fireplace: Yes
- Fireplace features: Family Room
- Common walls with other units/homes: No Common Walls
Interior area
- Total interior livable area: 2,843 sqft
Property
Parking
- Total spaces: 15
- Parking features: Concrete, Door-Multi, Direct Access, Driveway, Driveway Up Slope From Street, Electric Vehicle Charging Station(s), Garage Faces Front, Garage, Garage Door Opener, RV Access/Parking, Shared Driveway
- Attached garage spaces: 3
- Uncovered spaces: 12
Accessibility
- Accessibility features: No Stairs, Accessible Entrance, Accessible Hallway(s)
Features
- Levels: One
- Stories: 1
- Entry location: 1
- Patio & porch: Concrete
- Has private pool: Yes
- Pool features: Gas Heat, In Ground, Pool Cover, Private, Salt Water, Waterfall
- Has spa: Yes
- Spa features: Heated, In Ground, Private
- Fencing: Excellent Condition,Vinyl,Wood
- Has view: Yes
- View description: Hills, Mountain(s), Neighborhood, Panoramic, Valley, Trees/Woods
Lot
- Size: 0.59 Acres
- Features: 0-1 Unit/Acre, Back Yard, Front Yard, Lawn, Landscaped, Sprinkler System, Sloped Up
Details
- Parcel number: 1060525800
- Zoning: RR
- Special conditions: Standard
Construction
Type & style
- Home type: SingleFamily
- Architectural style: Custom,Mediterranean
- Property subtype: Single Family Residence
Materials
- Foundation: Slab
- Roof: Spanish Tile
Condition
- Updated/Remodeled,Turnkey
- New construction: No
- Year built: 2017
Utilities & green energy
- Electric: 220 Volts in Garage, Photovoltaics on Grid, Photovoltaics Seller Owned
- Sewer: Public Sewer
- Water: Public
- Utilities for property: Electricity Connected, Natural Gas Connected, Sewer Connected, Water Connected
Community & neighborhood
Security
- Security features: Carbon Monoxide Detector(s), Fire Detection System, Firewall(s), Fire Sprinkler System, Smoke Detector(s)
Community
- Community features: Rural, Suburban
Location
- Region: Fallbrook
- Subdivision: Fallbrook
Other
Other facts
- Listing terms: Cash to New Loan
Price history
| Date | Event | Price |
|---|---|---|
| 7/24/2025 | Sold | $1,280,000+2.4%$450/sqft |
Source: | ||
| 6/25/2025 | Contingent | $1,250,000$440/sqft |
Source: | ||
| 6/4/2025 | Listed for sale | $1,250,000+77.3%$440/sqft |
Source: | ||
| 12/17/2018 | Sold | $705,000-6%$248/sqft |
Source: Public Record | ||
| 11/20/2018 | Price change | $749,9000%$264/sqft |
Source: Kelly Crews, Broker #170060313 | ||
Public tax history
| Year | Property taxes | Tax assessment |
|---|---|---|
| 2025 | $8,907 +2.4% | $834,189 +2% |
| 2024 | $8,696 +3.1% | $817,833 +2% |
| 2023 | $8,433 +6.1% | $801,798 +8.2% |
Find assessor info on the county website
Neighborhood: 92028
Nearby schools
GreatSchools rating
- 7/10Live Oak Elementary SchoolGrades: K-6Distance: 0.8 mi
- 4/10James E. Potter Intermediate SchoolGrades: 7-8Distance: 0.5 mi
- 6/10Fallbrook High SchoolGrades: 9-12Distance: 1.3 mi
Get a cash offer in 3 minutes
Find out how much your home could sell for in as little as 3 minutes with a no-obligation cash offer.
Estimated market value
$1,261,000
Get a cash offer in 3 minutes
Find out how much your home could sell for in as little as 3 minutes with a no-obligation cash offer.
Estimated market value
$1,261,000

