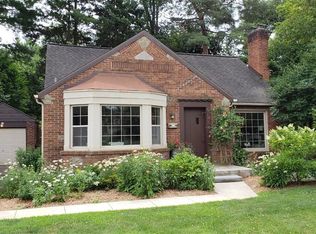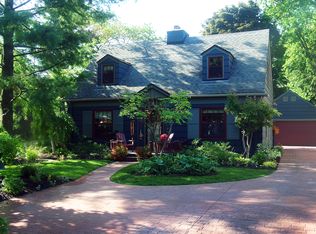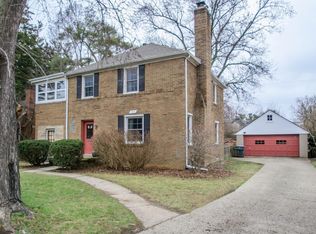Sold
$552,750
1408 E Stadium Blvd, Ann Arbor, MI 48104
4beds
2,605sqft
Single Family Residence
Built in 1939
9,583.2 Square Feet Lot
$605,400 Zestimate®
$212/sqft
$4,329 Estimated rent
Home value
$605,400
$575,000 - $642,000
$4,329/mo
Zestimate® history
Loading...
Owner options
Explore your selling options
What's special
Offers due by 1pm on 6/30! With its enviable location, charming historic touches, and stylish modern updates, this beautiful brick Tudor has everything you need to settle in Ann Arbor just in time for the start of the school year! The main level offers a quaint foyer that leads into the formal living room with arched doorway and coved ceilings. Original wood floors lead next door to the dining room with display cubbies and pass-through to the remodeled kitchen. A bay window at the front of the kitchen provides ample natural light, while a side door off the room makes bringing in groceries a breeze. Two generous bedrooms share the renovated full bathroom on the main level, one with a door to the back patio. The upper level has been finished to provide two more bedrooms, including one that i is currently used as an expansive walk-in closet. There is also a newer half bathroom upstairs. Lower level is partially finished with a spacious rec room, exercise/storage space, and the laundry area. In addition to a one-car garage with bonus storage space, this property has a peaceful and private backyard surrounded by mature trees! Walk to Burns Park or nearby restaurants and enjoy a quick commute into downtown AA and UM. Don't miss it!, Rec Room: Finished
Zillow last checked: 8 hours ago
Listing updated: December 01, 2023 at 04:25pm
Listed by:
Aleksandr Milshteyn 734-417-3560,
Coldwell Banker Realty,
Dawn Yerkes 734-846-8004,
Coldwell Banker Realty
Bought with:
Rachael Waring, 6501417518
Keller Williams Ann Arbor Mrkt
Source: MichRIC,MLS#: 23129607
Facts & features
Interior
Bedrooms & bathrooms
- Bedrooms: 4
- Bathrooms: 2
- Full bathrooms: 1
- 1/2 bathrooms: 1
- Main level bedrooms: 2
Primary bedroom
- Level: Main
Bedroom 2
- Level: Main
Bedroom 3
- Level: Upper
Bedroom 4
- Level: Upper
Dining area
- Level: Main
Dining room
- Level: Main
Family room
- Level: Lower
Kitchen
- Level: Main
Laundry
- Level: Lower
Living room
- Level: Main
Recreation
- Description: Finished
Heating
- Forced Air
Cooling
- Central Air
Appliances
- Included: Dishwasher, Disposal, Dryer, Microwave, Oven, Range, Refrigerator, Washer
Features
- Eat-in Kitchen
- Flooring: Carpet, Ceramic Tile, Tile, Wood
- Windows: Window Treatments
- Basement: Full
- Number of fireplaces: 1
Interior area
- Total structure area: 1,694
- Total interior livable area: 2,605 sqft
- Finished area below ground: 911
Property
Parking
- Total spaces: 1
- Parking features: Detached
- Garage spaces: 1
Features
- Stories: 2
Lot
- Size: 9,583 sqft
- Dimensions: 65.00' x 150.00'
- Features: Sidewalk
Details
- Parcel number: 090933312005
- Zoning description: R1C
Construction
Type & style
- Home type: SingleFamily
- Architectural style: Tudor
- Property subtype: Single Family Residence
Materials
- Brick
Condition
- New construction: No
- Year built: 1939
Utilities & green energy
- Sewer: Public Sewer, Storm Sewer
- Water: Public
- Utilities for property: Natural Gas Connected, Cable Connected
Community & neighborhood
Location
- Region: Ann Arbor
- Subdivision: Frisinger Land Companys Second
Other
Other facts
- Listing terms: Cash,Conventional
Price history
| Date | Event | Price |
|---|---|---|
| 7/18/2023 | Pending sale | $539,900-2.3%$207/sqft |
Source: | ||
| 7/17/2023 | Sold | $552,750+2.4%$212/sqft |
Source: | ||
| 6/30/2023 | Contingent | $539,900$207/sqft |
Source: | ||
| 6/27/2023 | Listed for sale | $539,900+54.3%$207/sqft |
Source: | ||
| 8/11/2016 | Sold | $350,000$134/sqft |
Source: Public Record | ||
Public tax history
| Year | Property taxes | Tax assessment |
|---|---|---|
| 2025 | $11,308 | $233,900 +10.8% |
| 2024 | -- | $211,100 +10.5% |
| 2023 | -- | $191,000 -1.4% |
Find assessor info on the county website
Neighborhood: Woodbury
Nearby schools
GreatSchools rating
- 9/10Burns Park Elementary SchoolGrades: K-5Distance: 0.4 mi
- 7/10Tappan Middle SchoolGrades: 6-8Distance: 0.7 mi
- 10/10Pioneer High SchoolGrades: 9-12Distance: 1.1 mi
Schools provided by the listing agent
- Elementary: Burns Park Elementary School
- Middle: Tappan Middle School
- High: Pioneer High School
Source: MichRIC. This data may not be complete. We recommend contacting the local school district to confirm school assignments for this home.
Get a cash offer in 3 minutes
Find out how much your home could sell for in as little as 3 minutes with a no-obligation cash offer.
Estimated market value
$605,400
Get a cash offer in 3 minutes
Find out how much your home could sell for in as little as 3 minutes with a no-obligation cash offer.
Estimated market value
$605,400



