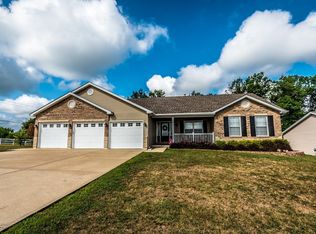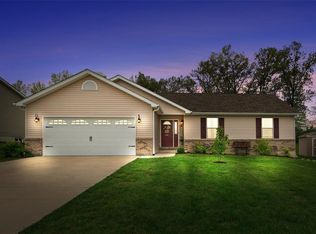Closed
Listing Provided by:
Laura A Kemp 636-698-3903,
Coldwell Banker Realty - Gundaker
Bought with: Redfin Corporation
Price Unknown
1408 Elm Tree Rd, Troy, MO 63379
3beds
2,876sqft
Single Family Residence
Built in 2000
3 Acres Lot
$621,900 Zestimate®
$--/sqft
$2,540 Estimated rent
Home value
$621,900
$591,000 - $653,000
$2,540/mo
Zestimate® history
Loading...
Owner options
Explore your selling options
What's special
NEW EXCEPTIONAL PRICE & VALUE! This is the Ranch Home on 3 Acres in UNINCORPORATED Troy that you have been DREAMING OF! Only 15 miles from the Hwy 70/61 Interchange! Detached Garage & Shop! NEW Above Ground OVAL Pool! NEW Greenhouse is ready to GO TO WORK! 4 CAR Garage with FOUR 8' Tall Garage Doors plus EXTRA SPACE! Over 2,876 square Feet & Desirable Split Bedroom Floorplan. 10' Ceiling Height in Main Living! Wood Plank Floors thruout most of Main Level! Great Room w/ Fireplace, Built-In Cannon Safe & WALL OF WINDOWS to ENJOY THE VIEW! Tiled Eat-In Kitchen w/ 42" Tall Cabinets, Tile Backsplash, Granite, Planning Area, Stainless Appliances- Refrigerator Stays & SO MUCH MORE! Front Room for Dining or Office w/ Full Length Palladian Window! Owners Suite w/ Coffered Ceiling! VAULTED Owners Bath w/ TWO Sink Vanity, TWO Walk-In Closets w/ Custom Organizers, Step In Shower, Private Toilet & Jetted Tub w/ Garden Palladian Window! Bedrooms #2 & #3 share a Jack & Jill Bath & TWO Linen Closets. Main Floor Half Bath & Laundry Room w/ Sink & Utility Shelf Closet! Barn Door Slider to Finished Lower Level w/ Wood Plank Floors, Bonus Room, Bath Rough-In w/ framing started & LOTS of STORAGE! NEW $15,000 Water Filtration System! Enjoy the peaceful living w/ the Privacy Fenced Backyard & Playground offering lots of GREEN SPACE! Fully Paved Driveway w/ more parking around the Shop! Shop w/ Cabinets, A/C & EXTRA ELECTRIC! TROY Schools! A MUST SEE TO EXPERIENCE EVERYTHING THIS HOME OFFER!
Zillow last checked: 8 hours ago
Listing updated: September 02, 2025 at 07:39am
Listing Provided by:
Laura A Kemp 636-698-3903,
Coldwell Banker Realty - Gundaker
Bought with:
Doug D Howell, 1999099035
Redfin Corporation
Source: MARIS,MLS#: 25041222 Originating MLS: St. Louis Association of REALTORS
Originating MLS: St. Louis Association of REALTORS
Facts & features
Interior
Bedrooms & bathrooms
- Bedrooms: 3
- Bathrooms: 3
- Full bathrooms: 2
- 1/2 bathrooms: 1
- Main level bathrooms: 3
- Main level bedrooms: 3
Primary bedroom
- Features: Floor Covering: Wood Engineered
- Level: Main
- Area: 240
- Dimensions: 15x16
Bedroom 2
- Features: Floor Covering: Wood Engineered
- Level: Main
- Area: 144
- Dimensions: 12x12
Bedroom 3
- Features: Floor Covering: Wood Engineered
- Level: Main
- Area: 144
- Dimensions: 12x12
Bonus room
- Features: Floor Covering: Wood Engineered
- Level: Lower
- Area: 140
- Dimensions: 10x14
Dining room
- Features: Floor Covering: Wood Engineered
- Level: Main
- Area: 165
- Dimensions: 11x15
Great room
- Features: Floor Covering: Wood Engineered
- Level: Main
- Area: 210
- Dimensions: 14x15
Kitchen
- Features: Floor Covering: Luxury Vinyl Tile
- Level: Main
- Area: 209
- Dimensions: 19x11
Recreation room
- Features: Floor Covering: Wood Engineered
- Level: Lower
- Area: 768
- Dimensions: 32x24
Heating
- Forced Air, Natural Gas
Cooling
- Ceiling Fan(s), Central Air, Electric
Appliances
- Included: Stainless Steel Appliance(s), Dishwasher, Microwave, Free-Standing Electric Range, Free-Standing Refrigerator, Electric Water Heater
- Laundry: Electric Dryer Hookup, Main Level, Sink
Features
- Breakfast Bar, Breakfast Room, Built-in Features, Custom Cabinetry, Double Vanity, Eat-in Kitchen, Entrance Foyer, Granite Counters, High Ceilings, Kitchen/Dining Room Combo, Open Floorplan, Pantry, Separate Dining, Separate Shower, Storage, Tray Ceiling(s)
- Flooring: Carpet, Ceramic Tile, Vinyl, Wood
- Doors: French Doors
- Windows: Blinds, Double Pane Windows, Screens, Tilt-In Windows, Window Coverings, Window Treatments
- Basement: Concrete,Partially Finished,Full,Storage Space,Sump Pump
- Number of fireplaces: 1
- Fireplace features: Gas
Interior area
- Total structure area: 2,876
- Total interior livable area: 2,876 sqft
- Finished area above ground: 1,966
- Finished area below ground: 910
Property
Parking
- Total spaces: 4
- Parking features: Driveway, Garage Door Opener, Garage Faces Side
- Attached garage spaces: 4
- Has uncovered spaces: Yes
Features
- Levels: One
- Patio & porch: Front Porch, Patio
- Exterior features: Garden, Playground, Private Yard
- Has private pool: Yes
- Pool features: Above Ground, Liner, Outdoor Pool, Private
- Fencing: Back Yard,Chain Link,Fenced,Gate,Perimeter,Privacy,Vinyl
Lot
- Size: 3 Acres
- Features: Back Yard, Front Yard, Level, Some Trees
Details
- Additional structures: Garage(s), Outbuilding, Second Garage, Workshop
- Parcel number: 191002000000013002
- Special conditions: Standard
Construction
Type & style
- Home type: SingleFamily
- Architectural style: Ranch,Traditional
- Property subtype: Single Family Residence
Materials
- Brick Veneer, Vinyl Siding
- Foundation: Concrete Perimeter
- Roof: Architectural Shingle
Condition
- Updated/Remodeled
- New construction: No
- Year built: 2000
Utilities & green energy
- Electric: Single Phase, 220 Volts
- Sewer: Septic Tank
- Water: Well
- Utilities for property: Electricity Connected, Natural Gas Connected
Community & neighborhood
Security
- Security features: Prewired, Security Lights, Smoke Detector(s)
Location
- Region: Troy
Other
Other facts
- Listing terms: Cash,Conventional,Relocation Property,VA Loan
- Road surface type: Asphalt, Concrete
Price history
| Date | Event | Price |
|---|---|---|
| 8/29/2025 | Sold | -- |
Source: | ||
| 7/29/2025 | Pending sale | $625,000$217/sqft |
Source: | ||
| 7/23/2025 | Price change | $625,000-1.6%$217/sqft |
Source: | ||
| 7/18/2025 | Price change | $635,000-0.8%$221/sqft |
Source: | ||
| 7/1/2025 | Price change | $640,000-1.5%$223/sqft |
Source: | ||
Public tax history
| Year | Property taxes | Tax assessment |
|---|---|---|
| 2024 | $3,456 +0.6% | $55,455 |
| 2023 | $3,437 +5.9% | $55,455 |
| 2022 | $3,245 | $55,455 +6.4% |
Find assessor info on the county website
Neighborhood: 63379
Nearby schools
GreatSchools rating
- 6/10Claude Brown ElementaryGrades: PK-5Distance: 1.9 mi
- 5/10Troy Middle SchoolGrades: 6-8Distance: 1.8 mi
- 6/10Troy Buchanan High SchoolGrades: 9-12Distance: 2.4 mi
Schools provided by the listing agent
- Elementary: Troy South Elementary
- Middle: Troy South Middle School
- High: Troy Buchanan High
Source: MARIS. This data may not be complete. We recommend contacting the local school district to confirm school assignments for this home.
Get a cash offer in 3 minutes
Find out how much your home could sell for in as little as 3 minutes with a no-obligation cash offer.
Estimated market value$621,900
Get a cash offer in 3 minutes
Find out how much your home could sell for in as little as 3 minutes with a no-obligation cash offer.
Estimated market value
$621,900

