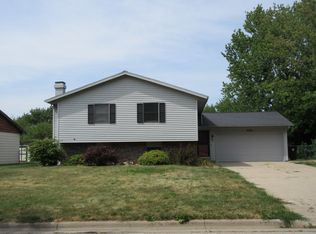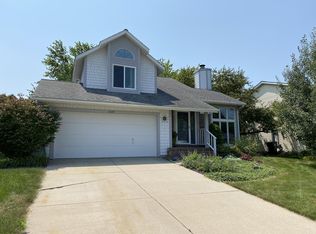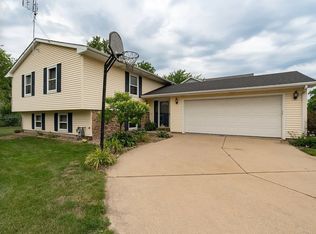Closed
$275,000
1408 Hanson Dr, Normal, IL 61761
3beds
1,899sqft
Single Family Residence
Built in 1976
8,520.34 Square Feet Lot
$279,900 Zestimate®
$145/sqft
$2,189 Estimated rent
Home value
$279,900
$258,000 - $305,000
$2,189/mo
Zestimate® history
Loading...
Owner options
Explore your selling options
What's special
Welcome Home! Beautifully Updated Bi-Level Near Sugar Creek Elementary. This move-in ready bi-level home has been thoughtfully updated and is ready for its new owners! The heart of the home is the stylish kitchen, featuring stainless steel appliances, granite countertops, and ample storage space-perfect for both everyday living and entertaining. Upstairs, you'll find newer flooring (2017) that continues into the spacious living areas. The home offers two fully updated bathrooms on the upper level, including a serene master suite with modern finishes. Downstairs, more updated flooring (2019) enhances the lower-level living space, making it ideal for a family room, office, or guest area. Outside, the upgrades continue! Solar panels installed in 2016 are fully paid for and provide energy efficiency, while the gutters and gutter guards (also 2016) help protect your home from the elements. In 2021, the exterior received a fresh new look with durable vinyl siding. Don't miss your chance to own this charming, updated home in a convenient location!
Zillow last checked: 8 hours ago
Listing updated: August 16, 2025 at 03:12pm
Listing courtesy of:
Patricia Hadley 309-663-6128,
RE/MAX Choice
Bought with:
Jared Litwiller
Freedom Realty
Source: MRED as distributed by MLS GRID,MLS#: 12420115
Facts & features
Interior
Bedrooms & bathrooms
- Bedrooms: 3
- Bathrooms: 3
- Full bathrooms: 2
- 1/2 bathrooms: 1
Primary bedroom
- Features: Flooring (Carpet), Bathroom (Full)
- Level: Main
- Area: 168 Square Feet
- Dimensions: 12X14
Bedroom 2
- Features: Flooring (Carpet)
- Level: Main
- Area: 140 Square Feet
- Dimensions: 10X14
Bedroom 3
- Features: Flooring (Carpet)
- Level: Main
- Area: 121 Square Feet
- Dimensions: 11X11
Dining room
- Features: Flooring (Carpet)
- Level: Main
- Area: 120 Square Feet
- Dimensions: 10X12
Family room
- Features: Flooring (Carpet)
- Level: Lower
- Area: 405 Square Feet
- Dimensions: 15X27
Kitchen
- Features: Flooring (Other)
- Level: Main
- Area: 144 Square Feet
- Dimensions: 12X12
Laundry
- Features: Flooring (Vinyl)
- Level: Lower
- Area: 108 Square Feet
- Dimensions: 9X12
Living room
- Features: Flooring (Carpet)
- Level: Main
- Area: 270 Square Feet
- Dimensions: 15X18
Other
- Features: Flooring (Carpet)
- Level: Main
- Area: 132 Square Feet
- Dimensions: 11X12
Heating
- Natural Gas, Forced Air
Cooling
- Central Air
Appliances
- Included: Range, Microwave, Dishwasher, Refrigerator, Disposal, Stainless Steel Appliance(s)
Features
- Cathedral Ceiling(s), 1st Floor Bedroom, 1st Floor Full Bath
- Basement: Finished,Exterior Entry,Walk-Out Access
- Number of fireplaces: 1
- Fireplace features: Wood Burning
Interior area
- Total structure area: 1,899
- Total interior livable area: 1,899 sqft
Property
Parking
- Total spaces: 2
- Parking features: Garage Door Opener, Heated Garage, On Site, Garage Owned, Attached, Garage
- Attached garage spaces: 2
- Has uncovered spaces: Yes
Accessibility
- Accessibility features: No Disability Access
Features
- Levels: Bi-Level
- Patio & porch: Deck, Patio
Lot
- Size: 8,520 sqft
- Dimensions: 71 X 120
- Features: Landscaped
Details
- Additional structures: Shed(s)
- Parcel number: 1427278005
- Special conditions: None
- Other equipment: Ceiling Fan(s), Radon Mitigation System
Construction
Type & style
- Home type: SingleFamily
- Architectural style: Bi-Level
- Property subtype: Single Family Residence
Materials
- Vinyl Siding, Brick
- Foundation: Block
- Roof: Asphalt
Condition
- New construction: No
- Year built: 1976
Utilities & green energy
- Sewer: Public Sewer
- Water: Public
Community & neighborhood
Security
- Security features: Carbon Monoxide Detector(s)
Community
- Community features: Curbs, Sidewalks, Street Lights, Street Paved
Location
- Region: Normal
- Subdivision: Pleasant Hills N.
HOA & financial
HOA
- Services included: None
Other
Other facts
- Listing terms: Conventional
- Ownership: Fee Simple
Price history
| Date | Event | Price |
|---|---|---|
| 8/15/2025 | Sold | $275,000+6.2%$145/sqft |
Source: | ||
| 7/18/2025 | Contingent | $259,000$136/sqft |
Source: | ||
| 7/17/2025 | Listed for sale | $259,000+26.3%$136/sqft |
Source: | ||
| 9/29/2021 | Sold | $205,000$108/sqft |
Source: | ||
| 8/27/2021 | Pending sale | $205,000$108/sqft |
Source: | ||
Public tax history
| Year | Property taxes | Tax assessment |
|---|---|---|
| 2023 | $5,204 +5.5% | $60,805 +10.7% |
| 2022 | $4,935 +17.1% | $54,933 +6% |
| 2021 | $4,215 | $51,828 +1.1% |
Find assessor info on the county website
Neighborhood: 61761
Nearby schools
GreatSchools rating
- 7/10Sugar Creek Elementary SchoolGrades: PK-5Distance: 0.2 mi
- 5/10Kingsley Jr High SchoolGrades: 6-8Distance: 1.8 mi
- 8/10Normal Community High SchoolGrades: 9-12Distance: 2.9 mi
Schools provided by the listing agent
- Elementary: Sugar Creek Elementary
- Middle: Kingsley Jr High
- High: Normal Community High School
- District: 5
Source: MRED as distributed by MLS GRID. This data may not be complete. We recommend contacting the local school district to confirm school assignments for this home.

Get pre-qualified for a loan
At Zillow Home Loans, we can pre-qualify you in as little as 5 minutes with no impact to your credit score.An equal housing lender. NMLS #10287.


