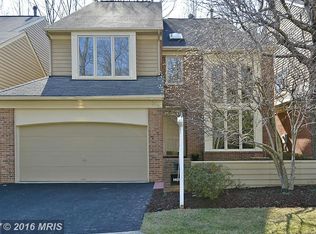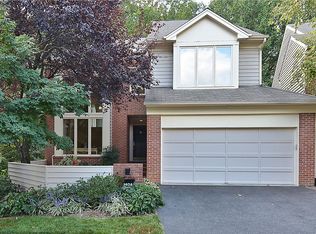Sold for $920,000
$920,000
1408 Hemingway Ct, Reston, VA 20194
4beds
3,692sqft
Single Family Residence
Built in 1991
4,047 Square Feet Lot
$1,012,600 Zestimate®
$249/sqft
$4,785 Estimated rent
Home value
$1,012,600
$962,000 - $1.06M
$4,785/mo
Zestimate® history
Loading...
Owner options
Explore your selling options
What's special
OPEN HOUSE ON SUNDAY CANCELLED - This beautiful Wrenn built patio home located in a Lake Newport community in Reston has an open floor plan that provides warmth and brightness. The dramatic 2-story living room adds to the sense of openness. The family room off the kitchen has built-ins, gas fireplace, and a sliding glass door allowing access to the deck. The wooded lot behind the house provides privacy when on the deck. You will appreciate the convenience of the main level access to the 2-car garage, making it effortless to come and go, especially with the groceries. In addition to the 3 bedrooms, the upper level of the house features a versatile loft area that can be used as an office or additional living space. With hardwood floors on the stairs and in the loft area, the house exudes warmth and elegance. The lower level has a rec room with sliding glass doors that allow access to an outdoor deck. Additional lower level bedroom and full bathroom adds privacy for overnight guests. This house also boast recent updates, including newer windows and sliding glass doors, new carpet, fresh paint, and new hardwood flooring on the stairs and upper level loft. Ample storage space throughout the house ensures that all your belongings can be neatly organized and easily accessible. The pantry in the kitchen is to-die-for! Hemingway cluster has their own community dock with lake privileges. Enjoy the easy access to all of Reston amenities. Overall, this house offers a perfect blend of comfort, style and functionality making it a desirable home for those seeking a cozy and inviting living space with easy access to amenities and nature.
Zillow last checked: 8 hours ago
Listing updated: February 26, 2024 at 04:01pm
Listed by:
Janice Akridge 703-593-1536,
Pearson Smith Realty, LLC
Bought with:
Lou Ann Armstrong, 0225182464
RE/MAX Gateway, LLC
Source: Bright MLS,MLS#: VAFX2161240
Facts & features
Interior
Bedrooms & bathrooms
- Bedrooms: 4
- Bathrooms: 4
- Full bathrooms: 3
- 1/2 bathrooms: 1
- Main level bathrooms: 1
Basement
- Area: 990
Heating
- Forced Air, Natural Gas
Cooling
- Central Air, Electric
Appliances
- Included: Dishwasher, Disposal, Dryer, Exhaust Fan, Ice Maker, Oven/Range - Gas, Refrigerator, Washer, Gas Water Heater
Features
- Attic, Built-in Features, Family Room Off Kitchen, Open Floorplan, Formal/Separate Dining Room, Kitchen Island, Pantry, Walk-In Closet(s)
- Flooring: Hardwood, Carpet, Tile/Brick, Wood
- Windows: Skylight(s), Window Treatments
- Basement: Walk-Out Access,Finished
- Number of fireplaces: 1
- Fireplace features: Gas/Propane
Interior area
- Total structure area: 3,692
- Total interior livable area: 3,692 sqft
- Finished area above ground: 2,702
- Finished area below ground: 990
Property
Parking
- Total spaces: 2
- Parking features: Garage Faces Front, Attached
- Attached garage spaces: 2
Accessibility
- Accessibility features: None
Features
- Levels: Three
- Stories: 3
- Pool features: Community
Lot
- Size: 4,047 sqft
- Features: Backs to Trees
Details
- Additional structures: Above Grade, Below Grade
- Parcel number: 0114 047A0008
- Zoning: 372
- Special conditions: Standard
Construction
Type & style
- Home type: SingleFamily
- Architectural style: Contemporary,Transitional
- Property subtype: Single Family Residence
Materials
- Brick, Cedar
- Foundation: Slab
Condition
- Excellent
- New construction: No
- Year built: 1991
Utilities & green energy
- Sewer: Public Sewer
- Water: Public
- Utilities for property: Fiber Optic
Community & neighborhood
Location
- Region: Reston
- Subdivision: Reston
HOA & financial
HOA
- Has HOA: Yes
- HOA fee: $189 monthly
- Amenities included: Baseball Field, Basketball Court, Bike Trail, Common Grounds, Community Center, Dog Park, Jogging Path, Lake, Picnic Area, Pool Mem Avail, Soccer Field, Tennis Court(s), Tot Lots/Playground
- Services included: Common Area Maintenance, Management, Pier/Dock Maintenance, Pool(s), Recreation Facility, Reserve Funds, Road Maintenance, Sewer, Snow Removal, Trash
- Association name: HEMINGWAY CLUSTER AND RESTON ASSOCIATION
Other
Other facts
- Listing agreement: Exclusive Right To Sell
- Ownership: Fee Simple
Price history
| Date | Event | Price |
|---|---|---|
| 2/26/2024 | Sold | $920,000+2.3%$249/sqft |
Source: | ||
| 2/4/2024 | Pending sale | $899,000$243/sqft |
Source: | ||
| 1/28/2024 | Contingent | $899,000$243/sqft |
Source: | ||
| 1/26/2024 | Listed for sale | $899,000+8.3%$243/sqft |
Source: | ||
| 10/27/2021 | Sold | $830,000-2.9%$225/sqft |
Source: | ||
Public tax history
Tax history is unavailable.
Find assessor info on the county website
Neighborhood: Wiehle Ave - Reston Pky
Nearby schools
GreatSchools rating
- 6/10Aldrin Elementary SchoolGrades: PK-6Distance: 0.4 mi
- 5/10Herndon Middle SchoolGrades: 7-8Distance: 2.7 mi
- 3/10Herndon High SchoolGrades: 9-12Distance: 1.7 mi
Schools provided by the listing agent
- Elementary: Aldrin
- Middle: Herndon
- High: Herndon
- District: Fairfax County Public Schools
Source: Bright MLS. This data may not be complete. We recommend contacting the local school district to confirm school assignments for this home.
Get a cash offer in 3 minutes
Find out how much your home could sell for in as little as 3 minutes with a no-obligation cash offer.
Estimated market value
$1,012,600

