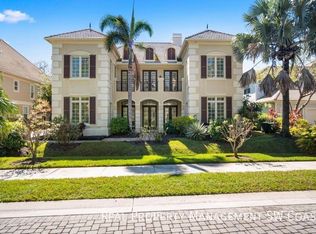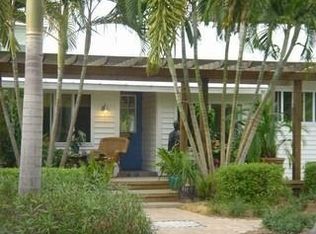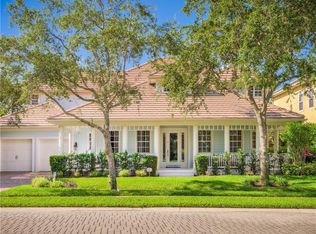Sold for $1,900,000 on 09/11/25
$1,900,000
1408 Hemingway PL, NAPLES, FL 34103
4beds
4,098sqft
Single Family Residence
Built in 2004
0.27 Acres Lot
$1,860,600 Zestimate®
$464/sqft
$23,648 Estimated rent
Home value
$1,860,600
$1.67M - $2.07M
$23,648/mo
Zestimate® history
Loading...
Owner options
Explore your selling options
What's special
Nestled within the pristine gated enclave, Hemingway Place, in Naples, this stunning 4-bedroom with a den, 5-bathroom gem is more than a home—it’s a lifestyle. From the moment you step through the door, you’re greeted by travertine floors, a wrap around staircase, turrets, multiple balconies, a private elevator, and a large welcoming front porch, setting the tone for the elegance that awaits. The Victorian architecture blends modern comfort with timeless charm, perfect for cozy nights in or hosting unforgettable gatherings. The chef-inspired kitchen boasts KitchenAid stainless steel appliances and a sprawling island, ready to ignite your culinary creativity. Retreat to the primary suite, a serene haven featuring a spacious private upper deck, where relaxation becomes an art form. Outside, the highly desired southern exposure features a paver stone deck, pool, spa, and rock waterfall, beckoning for morning coffees or sunset soirées. Located just minutes from famous white sugar sand Naples Beaches, Waterside Shops, Venetian Village dining and shopping, Mercato, and stunning downtown Naples. This home offers the perfect balance of convenience and escape.
Zillow last checked: 8 hours ago
Listing updated: September 12, 2025 at 08:27am
Listed by:
Matthew Vos 239-560-3623,
John R Wood Properties
Bought with:
Mary Yon
John R Wood Properties
Source: SWFLMLS,MLS#: 225035957 Originating MLS: Naples
Originating MLS: Naples
Facts & features
Interior
Bedrooms & bathrooms
- Bedrooms: 4
- Bathrooms: 5
- Full bathrooms: 4
- 1/2 bathrooms: 1
Bedroom
- Features: Master BR Upstairs
Dining room
- Features: Breakfast Bar, Dining - Living, Eat-in Kitchen
Kitchen
- Features: Island, Pantry
Heating
- Central
Cooling
- Ceiling Fan(s), Central Air, Zoned
Appliances
- Included: Electric Cooktop, Dishwasher, Disposal, Dryer, Freezer, Ice Maker, Microwave, Refrigerator/Freezer, Self Cleaning Oven, Washer
- Laundry: Inside, Laundry Tub
Features
- Built-In Cabinets, Foyer, French Doors, Laundry Tub, Pantry, Tray Ceiling(s), Vaulted Ceiling(s), Walk-In Closet(s), Window Coverings, Balcony, Den - Study, Family Room, Guest Room, Home Office, Laundry in Residence, Open Porch/Lanai, Recreation
- Flooring: Carpet, Tile, Wood
- Doors: French Doors, Impact Resistant Doors
- Windows: Window Coverings, Impact Resistant Windows
- Has fireplace: No
Interior area
- Total structure area: 5,583
- Total interior livable area: 4,098 sqft
Property
Parking
- Total spaces: 2
- Parking features: Driveway, Attached
- Attached garage spaces: 2
- Has uncovered spaces: Yes
Features
- Levels: Two
- Stories: 2
- Patio & porch: Open Porch/Lanai
- Exterior features: Balcony, Outdoor Shower
- Has private pool: Yes
- Pool features: In Ground, Concrete, Custom Upgrades, Electric Heat
- Has spa: Yes
- Spa features: In Ground, Concrete, Heated, Bath
- Has view: Yes
- View description: Landscaped Area, Water Feature, Trees/Woods
- Has water view: Yes
- Water view: Water Feature
- Waterfront features: None
Lot
- Size: 0.27 Acres
- Features: Corner Lot
Details
- Parcel number: 49520000583
Construction
Type & style
- Home type: SingleFamily
- Architectural style: Traditional
- Property subtype: Single Family Residence
Materials
- Block, Concrete, Stucco
- Foundation: Concrete Block, Poured Concrete
- Roof: Tile
Condition
- New construction: No
- Year built: 2004
Utilities & green energy
- Water: Central
Community & neighborhood
Security
- Security features: Gated Community
Community
- Community features: Sidewalks, Street Lights, Gated
Location
- Region: Naples
- Subdivision: HEMINGWAY PLACE
HOA & financial
HOA
- Has HOA: Yes
- HOA fee: $9,980 annually
- Amenities included: Basketball Court, Sidewalk, Streetlight, Underground Utility
Other
Other facts
- Road surface type: Paved
- Contingency: Financing
Price history
| Date | Event | Price |
|---|---|---|
| 9/11/2025 | Sold | $1,900,000-5%$464/sqft |
Source: | ||
| 7/30/2025 | Pending sale | $2,000,000$488/sqft |
Source: | ||
| 6/2/2025 | Price change | $2,000,000-13%$488/sqft |
Source: | ||
| 5/3/2025 | Price change | $2,300,000-8%$561/sqft |
Source: | ||
| 4/7/2025 | Listed for sale | $2,500,000-10.6%$610/sqft |
Source: | ||
Public tax history
| Year | Property taxes | Tax assessment |
|---|---|---|
| 2024 | $24,220 +9.1% | $2,489,813 +10% |
| 2023 | $22,208 -7.1% | $2,263,466 -0.9% |
| 2022 | $23,910 +70.6% | $2,285,111 +72.8% |
Find assessor info on the county website
Neighborhood: 34103
Nearby schools
GreatSchools rating
- 10/10Sea Gate Elementary SchoolGrades: PK-5Distance: 1.5 mi
- 8/10Gulfview Middle SchoolGrades: 6-8Distance: 3.2 mi
- 6/10Naples High SchoolGrades: PK,9-12Distance: 1.3 mi
Schools provided by the listing agent
- Elementary: SEA GATE ELEMENTARY
- Middle: GULFVIEW MIDDLE
- High: NAPLES HIGH
Source: SWFLMLS. This data may not be complete. We recommend contacting the local school district to confirm school assignments for this home.

Get pre-qualified for a loan
At Zillow Home Loans, we can pre-qualify you in as little as 5 minutes with no impact to your credit score.An equal housing lender. NMLS #10287.
Sell for more on Zillow
Get a free Zillow Showcase℠ listing and you could sell for .
$1,860,600
2% more+ $37,212
With Zillow Showcase(estimated)
$1,897,812

