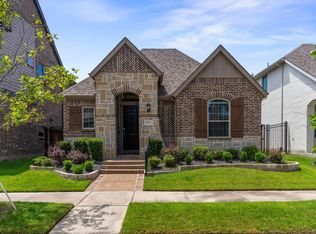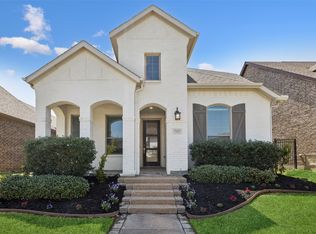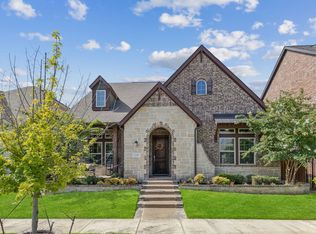Live the Viridian Life! With the community 20 minutes from both downtown Dallas and downtown Fort Worth, work and fun are within easy reach. Residents benefit from being par of the state and nationally recognized H-E-B School Districct, with Viridian Elementary located within the community itself. Enjoy the Lake Club, tennis courts, beach volleyball, 20+miles of hike and bike trails and 9 major parks. This gorgeous home offers 3 beds, 2.5 baths, an open concept kitchen-dining-family area with huge island perfect for entertaining. Designer touches include wood flooring, granite counters, stainless appliances, and so much more! Ask about our 1-2-10 Year Warranty and SAVE BIG with our EnergySaver Program!
This property is off market, which means it's not currently listed for sale or rent on Zillow. This may be different from what's available on other websites or public sources.


