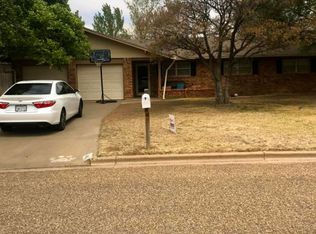3 Bedroom 2 bath house - 2,080 sq foot which includes a 224 sq ft basement which is finished with heat and air and a two car garage boasting an insulated garage door. The home sets in a great neighborhood on a quiet street. This beautiful brick home has a well- thought-out floor plan with more storage than you would find in most new builds. The living room has vaulted ceilings, plantation shutters and a wood burning fireplace complete with gas logs. Access to the basement is found in the utility room which provides extra security if you are going to have children in the home. Every bedroom has a large walk-in closet, there is a large linen closet, coat closet, paper closet and a utility room closet with shelves all around. The road curves in front of the home giving it a large lot to sit on with a sprinkler system all around. There is a very large back yard that will be perfect for summer activities and fun with the family. For more information or to schedule a tour of the home, please call Harriett at (806)341-8555.
This property is off market, which means it's not currently listed for sale or rent on Zillow. This may be different from what's available on other websites or public sources.

