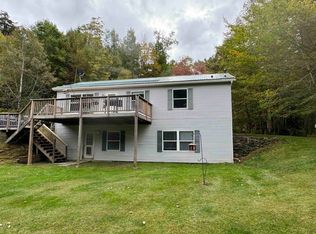If you looking for privacy, some mountain views, a small pond and a separate cabin in close proximity to snowmobile and ATV trails, this property has it all. Relax on the two porches and watch the wildlife wander by. This 3+ bedroom, 2 bath log home and two car detached garage with storage above is at the top of a hill off a Class IV road that serves this and other residences. Newer refrigerator, dishwasher, standing seam roof, mudroom, dining area and 3/4 bath in master bedroom. House has recently been re-stained. Cabin has 1 bedroom, bath and living/kitchen area. There is water available to the cabin. Makes a great year-round or seasonal home.
This property is off market, which means it's not currently listed for sale or rent on Zillow. This may be different from what's available on other websites or public sources.

