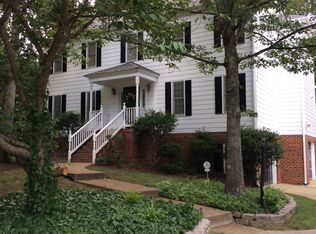Sold for $556,000 on 05/27/25
$556,000
1408 Lady Ashley Ct, Midlothian, VA 23114
4beds
2,457sqft
Single Family Residence
Built in 1987
0.4 Acres Lot
$568,700 Zestimate®
$226/sqft
$2,992 Estimated rent
Home value
$568,700
$529,000 - $609,000
$2,992/mo
Zestimate® history
Loading...
Owner options
Explore your selling options
What's special
Welcome to this charming traditional style home that has been beautifully maintained and lovingly updated. The home is filled with natural light and feels like stepping into a sanctuary. It's perfect for every day comfort and entertaining guests. The fenced in backyard will keep kids and pets safe, but with cul de sac life you don't have to deal with any heavy traffic woes. Outside you'll also enjoy the mature landscaping and space for a basketball hoop or any other fun outdoors activities. You'll love the warm and bright updated kitchen where you can spend lots of time with your loved ones making memories. In the spacious living room you'll find a beautiful wood burning fireplace where you can cozy up on chilly winter evenings. All of the bedrooms are spacious and inviting, with new carpeting and fresh paint so you can enjoy decorating from a clean slate. The primary suite has a spacious walk in closet and en suite bathroom. There's also a walk up attic for convenient storage or if you need more space it could be finished to your own liking! This home is full of character and warmth with updated hvac/roof/water heater so there is nothing to do but move in and make this home your own. As soon as you walk in, you'll feel the love that has been poured into this home. And let's not forget the location! It's in a friendly and inviting neighborhood with many options for meeting your neighbors including a few community association pools, but no HOA. All that and it's close to highways, shopping, and fun events that will help you find your community. And let's not forget the spacious two car garage and large paved driveway! Don't miss this charmer, it's ready and waiting for it's next family to call it home.
Zillow last checked: 8 hours ago
Listing updated: May 27, 2025 at 05:50pm
Listed by:
Kori Langlie 804-405-9200,
Rashkind Saunders & Co.
Bought with:
Catie Wilton, 0225078030
Shaheen Ruth Martin & Fonville
Source: CVRMLS,MLS#: 2510376 Originating MLS: Central Virginia Regional MLS
Originating MLS: Central Virginia Regional MLS
Facts & features
Interior
Bedrooms & bathrooms
- Bedrooms: 4
- Bathrooms: 3
- Full bathrooms: 2
- 1/2 bathrooms: 1
Other
- Description: Tub & Shower
- Level: Second
Half bath
- Level: First
Heating
- Natural Gas, Zoned
Cooling
- Central Air, Gas
Appliances
- Included: Gas Water Heater
Features
- Bay Window, Double Vanity, Eat-in Kitchen, Fireplace, Granite Counters
- Flooring: Carpet, Tile, Wood
- Basement: Crawl Space
- Attic: Walk-up
- Number of fireplaces: 1
- Fireplace features: Masonry, Wood Burning
Interior area
- Total interior livable area: 2,457 sqft
- Finished area above ground: 2,457
- Finished area below ground: 0
Property
Parking
- Total spaces: 2
- Parking features: Attached, Direct Access, Driveway, Garage, Garage Door Opener, Off Street, Paved
- Attached garage spaces: 2
- Has uncovered spaces: Yes
Features
- Levels: Two
- Stories: 2
- Patio & porch: Rear Porch, Deck
- Exterior features: Paved Driveway
- Pool features: None
- Fencing: Back Yard,Fenced
Lot
- Size: 0.40 Acres
- Features: Cul-De-Sac
Details
- Parcel number: 732698440500000
- Zoning description: R7
Construction
Type & style
- Home type: SingleFamily
- Architectural style: Two Story
- Property subtype: Single Family Residence
Materials
- Drywall, HardiPlank Type, Wood Siding
- Roof: Composition
Condition
- Resale
- New construction: No
- Year built: 1987
Utilities & green energy
- Sewer: Public Sewer
- Water: Public
Community & neighborhood
Location
- Region: Midlothian
- Subdivision: Cedar Crossing
Other
Other facts
- Ownership: Individuals
- Ownership type: Sole Proprietor
Price history
| Date | Event | Price |
|---|---|---|
| 5/27/2025 | Sold | $556,000+0.2%$226/sqft |
Source: | ||
| 4/21/2025 | Pending sale | $555,000$226/sqft |
Source: | ||
| 4/18/2025 | Listed for sale | $555,000+113.5%$226/sqft |
Source: | ||
| 10/28/2008 | Sold | $260,000-5.5%$106/sqft |
Source: Public Record | ||
| 10/18/2008 | Listed for sale | $275,000$112/sqft |
Source: Homes & Land #2828638 | ||
Public tax history
| Year | Property taxes | Tax assessment |
|---|---|---|
| 2025 | $4,049 +12.7% | $454,900 +14% |
| 2024 | $3,593 +8.8% | $399,200 +10% |
| 2023 | $3,303 +3.9% | $363,000 +5% |
Find assessor info on the county website
Neighborhood: 23114
Nearby schools
GreatSchools rating
- 4/10Evergreen ElementaryGrades: PK-5Distance: 1 mi
- 6/10Tomahawk Creek Middle SchoolGrades: 6-8Distance: 1.8 mi
- 9/10Midlothian High SchoolGrades: 9-12Distance: 1.8 mi
Schools provided by the listing agent
- Elementary: Evergreen
- Middle: Tomahawk Creek
- High: Midlothian
Source: CVRMLS. This data may not be complete. We recommend contacting the local school district to confirm school assignments for this home.
Get a cash offer in 3 minutes
Find out how much your home could sell for in as little as 3 minutes with a no-obligation cash offer.
Estimated market value
$568,700
Get a cash offer in 3 minutes
Find out how much your home could sell for in as little as 3 minutes with a no-obligation cash offer.
Estimated market value
$568,700
