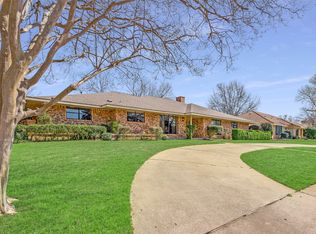Sold on 05/12/25
Price Unknown
1408 Limetree Ln, Irving, TX 75061
3beds
2,751sqft
Single Family Residence
Built in 1976
10,802.88 Square Feet Lot
$449,100 Zestimate®
$--/sqft
$2,610 Estimated rent
Home value
$449,100
$409,000 - $494,000
$2,610/mo
Zestimate® history
Loading...
Owner options
Explore your selling options
What's special
Exceptional John Eastwood-Built Home in Irving’s Desirable Hospital District. Discover timeless charm and modern comfort in this beautifully maintained John Eastwood-built home. Nestled in Irving’s sought-after Hospital District, this elegant brick residence features energy-efficient double-pane windows at the front and a durable tile roof for lasting quality. Step inside to a freshly painted interior, where a vaulted ceiling and a striking brick masonry gas fireplace create a warm and inviting living space. Numerous skylights fill the home with the perfect amount of natural light throughout the day. The well-appointed eat-in kitchen seamlessly connects to the dining area, making it ideal for both everyday living and entertaining.
Retreat to the spacious primary suite, complete with a relaxing garden tub, a separate shower, and ample closet space. Outside, enjoy your own private oasis—a beautifully enclosed backyard with a privacy fence and a versatile workshop or storage building.
Move-in ready and brimming with character, this home is a must-see! Don’t miss your chance to own a true gem in one of Irving’s most convenient locations.
Zillow last checked: 8 hours ago
Listing updated: May 12, 2025 at 03:31pm
Listed by:
Heather Schmidt 0605612 214-453-1850,
Coldwell Banker Realty 214-453-1850
Bought with:
Jami McDonald
RE/MAX Four Corners
Source: NTREIS,MLS#: 20874880
Facts & features
Interior
Bedrooms & bathrooms
- Bedrooms: 3
- Bathrooms: 3
- Full bathrooms: 3
Primary bedroom
- Features: En Suite Bathroom, Garden Tub/Roman Tub, Walk-In Closet(s)
- Level: First
- Dimensions: 16 x 15
Bedroom
- Features: Cedar Closet(s), Walk-In Closet(s)
- Level: First
- Dimensions: 12 x 12
Bedroom
- Level: First
- Dimensions: 12 x 11
Kitchen
- Features: Built-in Features, Eat-in Kitchen
- Level: First
- Dimensions: 18 x 10
Living room
- Features: Fireplace
- Level: First
- Dimensions: 19 x 15
Living room
- Level: First
- Dimensions: 19 x 22
Living room
- Features: Ceiling Fan(s)
- Level: First
- Dimensions: 19 x 10
Utility room
- Features: Built-in Features, Utility Room, Utility Sink
- Level: First
- Dimensions: 10 x 6
Heating
- Central, Natural Gas
Cooling
- Central Air, Ceiling Fan(s), Electric
Appliances
- Included: Dishwasher, Electric Cooktop, Electric Oven, Disposal, Gas Water Heater
- Laundry: Laundry in Utility Room
Features
- Cedar Closet(s), Decorative/Designer Lighting Fixtures, High Speed Internet, Cable TV
- Flooring: Ceramic Tile, Wood
- Windows: Bay Window(s), Skylight(s)
- Has basement: No
- Number of fireplaces: 1
- Fireplace features: Family Room, Gas, Glass Doors, Gas Log, Gas Starter, Living Room, Masonry, Raised Hearth
Interior area
- Total interior livable area: 2,751 sqft
Property
Parking
- Total spaces: 4
- Parking features: Attached Carport, Alley Access, Direct Access, Driveway, Garage, Garage Door Opener, Inside Entrance, Kitchen Level, Garage Faces Rear, Storage
- Attached garage spaces: 2
- Carport spaces: 2
- Covered spaces: 4
- Has uncovered spaces: Yes
Features
- Levels: One
- Stories: 1
- Patio & porch: Patio
- Exterior features: Lighting, Rain Gutters, Storage
- Pool features: None
- Fencing: Back Yard,Wood
Lot
- Size: 10,802 sqft
- Features: Cul-De-Sac, Interior Lot, Landscaped, Sprinkler System, Few Trees
Details
- Additional structures: Storage
- Parcel number: 32263500030160000
Construction
Type & style
- Home type: SingleFamily
- Architectural style: Traditional,Detached
- Property subtype: Single Family Residence
Materials
- Brick
- Foundation: Slab
- Roof: Tile
Condition
- Year built: 1976
Utilities & green energy
- Sewer: Public Sewer
- Water: Public
- Utilities for property: Natural Gas Available, Phone Available, Sewer Available, Separate Meters, Water Available, Cable Available
Green energy
- Energy efficient items: HVAC
Community & neighborhood
Security
- Security features: Smoke Detector(s)
Community
- Community features: Curbs, Sidewalks
Location
- Region: Irving
- Subdivision: Legends
Other
Other facts
- Listing terms: Cash,Conventional
- Road surface type: Asphalt
Price history
| Date | Event | Price |
|---|---|---|
| 5/12/2025 | Sold | -- |
Source: NTREIS #20874880 | ||
| 5/4/2025 | Pending sale | $470,000$171/sqft |
Source: NTREIS #20874880 | ||
| 4/29/2025 | Contingent | $470,000$171/sqft |
Source: NTREIS #20874880 | ||
| 4/5/2025 | Listed for sale | $470,000+35.2%$171/sqft |
Source: NTREIS #20874880 | ||
| 10/21/2020 | Sold | -- |
Source: Ebby Halliday REC solds #14356740_75061 | ||
Public tax history
| Year | Property taxes | Tax assessment |
|---|---|---|
| 2024 | $2,773 +1.5% | $413,400 -0.9% |
| 2023 | $2,733 +3.9% | $417,000 -1.3% |
| 2022 | $2,629 +5.1% | $422,560 +27.8% |
Find assessor info on the county website
Neighborhood: Plymouth Park
Nearby schools
GreatSchools rating
- 3/10Lively Elementary SchoolGrades: PK-5Distance: 1 mi
- 5/10Lorenzo De Zavala Middle SchoolGrades: 6-8Distance: 0.5 mi
- 2/10Irving High SchoolGrades: 9-12Distance: 0.4 mi
Schools provided by the listing agent
- Elementary: Lively
- Middle: Dezavala
- High: Irving
- District: Irving ISD
Source: NTREIS. This data may not be complete. We recommend contacting the local school district to confirm school assignments for this home.
Get a cash offer in 3 minutes
Find out how much your home could sell for in as little as 3 minutes with a no-obligation cash offer.
Estimated market value
$449,100
Get a cash offer in 3 minutes
Find out how much your home could sell for in as little as 3 minutes with a no-obligation cash offer.
Estimated market value
$449,100
