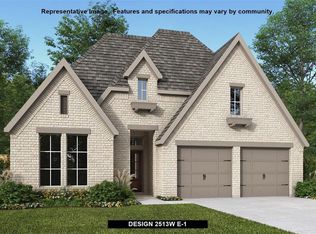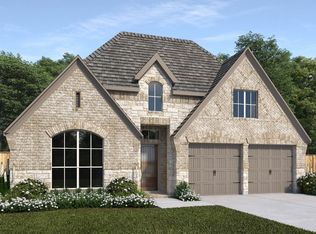Sold on 07/29/25
Price Unknown
1408 Misty Pasture Way, Mansfield, TX 76063
4beds
2,599sqft
Single Family Residence
Built in 2025
8,668.44 Square Feet Lot
$537,700 Zestimate®
$--/sqft
$-- Estimated rent
Home value
$537,700
$484,000 - $597,000
Not available
Zestimate® history
Loading...
Owner options
Explore your selling options
What's special
Step off the front porch into the two-story entryway. French doors open into the home office at the front of the house. Past the staircase you enter into the open living areas. The kitchen features an island with built-in seating, walk-in corner pantry, and an adjacent dining room with ample natural light. The family room boasts a wall of windows, wood mantel fireplace and 19-foot ceiling. The primary bedroom has coffered ceilings and three large windows. French doors open into the primary bathroom which showcases a glass-enclosed shower, dual vanities, a garden tub, and an oversized walk-in closet. Upstairs on the second floor you are greeted by a large game room with a wall of windows. A private guest suite with a full bathroom is off of the staircase. Secondary bedrooms featuring walk-in closets, separate linen closets, and a shared bathroom complete this floor. Covered backyard patio on a premium homesite. Mud room and utility room are off of the two-car garage.
Zillow last checked: 8 hours ago
Listing updated: July 29, 2025 at 01:03pm
Listed by:
Lee Jones 0439466 713-948-6666,
Perry Homes Realty LLC 713-948-6666
Bought with:
Cassandra Jones
Ebby Halliday, REALTORS
Source: NTREIS,MLS#: 20875715
Facts & features
Interior
Bedrooms & bathrooms
- Bedrooms: 4
- Bathrooms: 4
- Full bathrooms: 3
- 1/2 bathrooms: 1
Primary bedroom
- Features: Walk-In Closet(s)
- Level: First
- Dimensions: 17 x 13
Bedroom
- Features: Walk-In Closet(s)
- Level: Second
- Dimensions: 12 x 11
Bedroom
- Features: Walk-In Closet(s)
- Level: Second
- Dimensions: 13 x 11
Bedroom
- Features: Walk-In Closet(s)
- Level: Second
- Dimensions: 11 x 12
Primary bathroom
- Features: Built-in Features, Dual Sinks, Double Vanity, Garden Tub/Roman Tub, Linen Closet, Stone Counters, Separate Shower
- Level: First
- Dimensions: 10 x 12
Dining room
- Level: First
- Dimensions: 13 x 11
Other
- Features: Built-in Features, Dual Sinks, Double Vanity, Jack and Jill Bath, Solid Surface Counters
- Level: Second
- Dimensions: 9 x 5
Other
- Features: Built-in Features
- Level: Second
- Dimensions: 8 x 5
Game room
- Level: Second
- Dimensions: 20 x 13
Half bath
- Level: First
- Dimensions: 5 x 5
Kitchen
- Features: Built-in Features, Eat-in Kitchen, Kitchen Island, Stone Counters, Walk-In Pantry
- Level: First
- Dimensions: 16 x 14
Living room
- Level: First
- Dimensions: 18 x 22
Office
- Level: First
- Dimensions: 13 x 12
Utility room
- Level: First
- Dimensions: 9 x 6
Heating
- Central, Electric
Cooling
- Central Air, Ceiling Fan(s), Electric
Appliances
- Included: Dishwasher, Electric Oven, Gas Cooktop, Disposal, Microwave, Tankless Water Heater
- Laundry: Washer Hookup, Laundry in Utility Room
Features
- Decorative/Designer Lighting Fixtures, High Speed Internet, Smart Home, Cable TV
- Flooring: Carpet, Ceramic Tile
- Has basement: No
- Number of fireplaces: 1
- Fireplace features: Family Room, Gas Log
Interior area
- Total interior livable area: 2,599 sqft
Property
Parking
- Total spaces: 2
- Parking features: Garage Faces Front, Garage, Garage Door Opener
- Attached garage spaces: 2
Features
- Levels: Two
- Stories: 2
- Patio & porch: Covered
- Exterior features: Rain Gutters
- Pool features: None, Community
- Fencing: Wood
Lot
- Size: 8,668 sqft
- Dimensions: 8702
- Features: Interior Lot, Landscaped, Subdivision, Few Trees
Details
- Parcel number: 126410606640
Construction
Type & style
- Home type: SingleFamily
- Architectural style: Traditional,Detached
- Property subtype: Single Family Residence
Materials
- Brick, Rock, Stone
- Foundation: Slab
- Roof: Composition
Condition
- New construction: Yes
- Year built: 2025
Utilities & green energy
- Sewer: Public Sewer
- Water: Public
- Utilities for property: Sewer Available, Underground Utilities, Water Available, Cable Available
Green energy
- Energy efficient items: Appliances, HVAC, Insulation, Rain/Freeze Sensors, Water Heater, Windows
- Indoor air quality: Ventilation
- Water conservation: Low-Flow Fixtures
Community & neighborhood
Security
- Security features: Carbon Monoxide Detector(s), Fire Alarm, Smoke Detector(s)
Community
- Community features: Clubhouse, Playground, Park, Pool, Trails/Paths, Curbs
Location
- Region: Mansfield
- Subdivision: M3 Ranch
HOA & financial
HOA
- Has HOA: Yes
- HOA fee: $950 annually
- Services included: All Facilities, Association Management, Maintenance Grounds
- Association name: First Service Residential
- Association phone: 214-871-9700
Price history
| Date | Event | Price |
|---|---|---|
| 7/29/2025 | Sold | -- |
Source: NTREIS #20875715 | ||
| 6/16/2025 | Pending sale | $549,900$212/sqft |
Source: NTREIS #20875715 | ||
| 6/10/2025 | Price change | $549,900-4.3%$212/sqft |
Source: NTREIS #20875715 | ||
| 5/21/2025 | Price change | $574,900-4.2%$221/sqft |
Source: NTREIS #20875715 | ||
| 4/16/2025 | Price change | $599,900-4.9%$231/sqft |
Source: | ||
Public tax history
| Year | Property taxes | Tax assessment |
|---|---|---|
| 2024 | $266 -24.9% | $70,150 -23.8% |
| 2023 | $354 +42.2% | $92,000 +53.3% |
| 2022 | $249 +27.8% | $60,000 +29.3% |
Find assessor info on the county website
Neighborhood: 76063
Nearby schools
GreatSchools rating
- 9/10Annette Perry Elementary SchoolGrades: PK-4Distance: 0.5 mi
- 8/10Charlene McKinzey MiddleGrades: 7-8Distance: 2.3 mi
- 6/10Mansfield Legacy High SchoolGrades: 9-12Distance: 3 mi
Schools provided by the listing agent
- Elementary: Annette Perry
- Middle: Charlene McKinzey
- High: Legacy
- District: Mansfield ISD
Source: NTREIS. This data may not be complete. We recommend contacting the local school district to confirm school assignments for this home.
Get a cash offer in 3 minutes
Find out how much your home could sell for in as little as 3 minutes with a no-obligation cash offer.
Estimated market value
$537,700
Get a cash offer in 3 minutes
Find out how much your home could sell for in as little as 3 minutes with a no-obligation cash offer.
Estimated market value
$537,700

