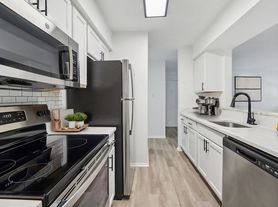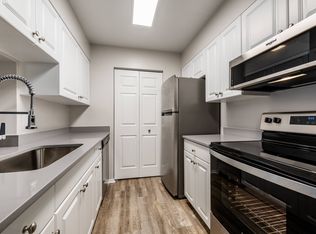Welcome to this beautifully renovated (top to bottom) condo/townhome tucked away in Crofton! Featuring 2 spacious bedrooms and 2.5 updated baths, this property offers a light-filled open floor plan with luxury vinyl plank flooring, fresh paint, and modern finishes throughout. The updated kitchen boasts granite countertops, stainless steel appliances, and ample cabinet space. Upgraded appliances include a craft ice maker. Enjoy cozy evenings in the living room with its fireplace, or step outside to your backyard perfect for entertaining or relaxing. Upstairs, the primary suite includes a walk-in closet and en-suite bath. An additional bedroom and a full hall bath complete the upper level. Conveniently located near shopping, dining, commuter routes, and within the Crofton School District. This home blends comfort and convenience don't miss it!
Apartment for rent
$2,400/mo
1408 Nutwood Ct, Crofton, MD 21114
2beds
1,257sqft
Price may not include required fees and charges.
Apartment
Available now
No pets
Central air, electric
In unit laundry
Parking lot parking
Electric, heat pump, fireplace
What's special
Stainless steel appliancesCraft ice makerAmple cabinet spaceGranite countertopsUpdated kitchenEn-suite bathLight-filled open floor plan
- 4 days
- on Zillow |
- -- |
- -- |
Travel times
Looking to buy when your lease ends?
Consider a first-time homebuyer savings account designed to grow your down payment with up to a 6% match & 3.83% APY.
Facts & features
Interior
Bedrooms & bathrooms
- Bedrooms: 2
- Bathrooms: 3
- Full bathrooms: 2
- 1/2 bathrooms: 1
Heating
- Electric, Heat Pump, Fireplace
Cooling
- Central Air, Electric
Appliances
- Included: Dishwasher, Disposal, Dryer, Refrigerator, Washer
- Laundry: In Unit, Upper Level
Features
- Breakfast Area, Dining Area, Dry Wall, Eat-in Kitchen, Open Floorplan, Primary Bath(s), Walk In Closet
- Has fireplace: Yes
Interior area
- Total interior livable area: 1,257 sqft
Property
Parking
- Parking features: Parking Lot
- Details: Contact manager
Features
- Exterior features: Architecture Style: Contemporary, Breakfast Area, Cedar Grove At Crofton, Community, Deck, Dining Area, Dry Wall, Eat-in Kitchen, Electric Water Heater, Heating: Electric, In Unit, Mantel(s), Open Floorplan, Oven/Range - Electric, Parking Lot, Parking Space Conveys, Paved, Pets - No, Pool - Outdoor, Porch, Primary Bath(s), Roof Type: Asphalt, Street Lights, Upper Level, Walk In Closet, Water Heater
Details
- Parcel number: 0216290078449
Construction
Type & style
- Home type: Apartment
- Architectural style: Contemporary
- Property subtype: Apartment
Materials
- Roof: Asphalt
Condition
- Year built: 1993
Building
Management
- Pets allowed: No
Community & HOA
Community
- Features: Pool
HOA
- Amenities included: Pool
Location
- Region: Crofton
Financial & listing details
- Lease term: Contact For Details
Price history
| Date | Event | Price |
|---|---|---|
| 10/1/2025 | Listed for rent | $2,400$2/sqft |
Source: Bright MLS #MDAA2127432 | ||
| 8/31/2024 | Listing removed | $252,500+8.8%$201/sqft |
Source: | ||
| 9/29/2021 | Sold | $232,000-8.1%$185/sqft |
Source: Public Record | ||
| 8/11/2021 | Contingent | $252,500$201/sqft |
Source: | ||
| 8/5/2021 | Listed for sale | $252,500-8.2%$201/sqft |
Source: | ||

