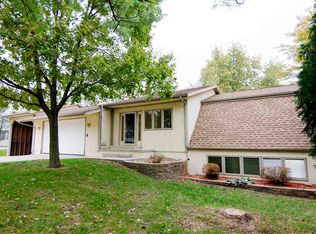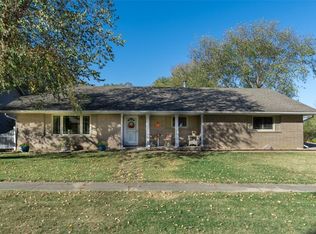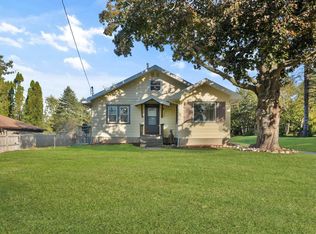This home is centrally located close to everything. Up the street is necessity and grocery shopping amenities, 5 minutes away is more shopping and restaurant amenities, 5 minutes away from the elementary and middle schools, close to highway access, and it is on a cul de sac. This immaculately kept and is an open floor plan with vaulted ceilings, main floor laundry, formal dining, a family rooms, a huge deck, a master bedroom with walk in closet and master bath, tile flooring in the bath, kitchen, and dining areas, space in the lower level that can be finished and increase the properties value, and it has a new roof (2013). Oh, did I mention that this home is on a cul de sac (very low traffic). All this space that this home has to offer makes it a dream home for those of you who have large family and friends get together functions. Plus finishing off the lower level adds even more space. The lower level already has been framed with electric, plumbing stubbing, and duct work for lower level heating and cooling completed. Plus the walls are already up. Just pick your trim, flooring, and paint color(s) to finish it off. Also you can talk to your lender about FHA 203k or Fannie Mae Homestyle loans. These allow you to buy a home and get money for renovations upfront and possibly still not go over your budget. To see the rest of what this home has to offer CALL AND SET UP A PRIVATE SHOWING. Subject to short sale approval.
This property is off market, which means it's not currently listed for sale or rent on Zillow. This may be different from what's available on other websites or public sources.



