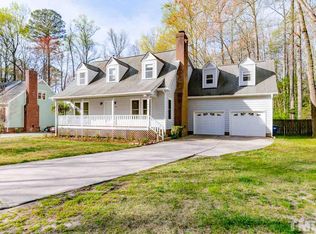*LIVE LARGE!* .77 acre lot - NO HOA - 1st floor living at it's finest! This is the ONE you have been waiting for! Nestled in Raleigh's "hidden gem" of West Raleigh, this meticulously maintained home offers 3 bedrooms on the main floor, hardwood floors, updated kitchen & baths, a breath taking sunroom & formal dining room. Upstairs, you will find your 4th bedroom, full bath, bonus room & ample storage! 10 minutes to downtown Raleigh, 15 minutes to the airport & 5 minutes to shopping & dining. Welcome home!
This property is off market, which means it's not currently listed for sale or rent on Zillow. This may be different from what's available on other websites or public sources.
