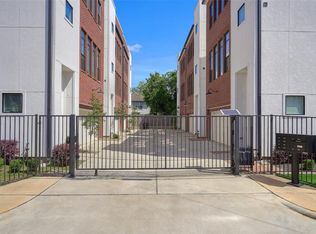No better unobstructed Downtown views than this. Awesome modern new construction in Midtown by custom builder Corbella, Inc, with secure access gates and flawless views from tiled roof decks and many rooms of the home. Solid oak floors in living, dining, master and second bedroom. This home has no carpet. Large windows with tons of light, open living/kitchen, marble counters, Jenn-Air appliances, huge 9X4 island with breakfast bar and dedicated formal dining with built-in, tankless water heater. Walk to hottest spots in Midtown.
Sold
Price Unknown
1408 Ruthven St, Houston, TX 77019
3beds
3baths
2,458sqft
SingleFamily
Built in 2015
1,568 Square Feet Lot
$494,400 Zestimate®
$--/sqft
$3,397 Estimated rent
Home value
$494,400
$455,000 - $539,000
$3,397/mo
Zestimate® history
Loading...
Owner options
Explore your selling options
What's special
Facts & features
Interior
Bedrooms & bathrooms
- Bedrooms: 3
- Bathrooms: 3.5
Heating
- Other
Cooling
- Central
Interior area
- Total interior livable area: 2,458 sqft
Property
Parking
- Parking features: Garage - Attached
Features
- Exterior features: Stucco, Brick
Lot
- Size: 1,568 sqft
Details
- Parcel number: 1366630010005
Construction
Type & style
- Home type: SingleFamily
Materials
- Other
- Foundation: Slab
Condition
- Year built: 2015
Community & neighborhood
Location
- Region: Houston
Price history
| Date | Event | Price |
|---|---|---|
| 11/5/2025 | Sold | -- |
Source: Agent Provided Report a problem | ||
| 10/16/2025 | Pending sale | $509,990$207/sqft |
Source: | ||
| 9/23/2025 | Price change | $509,990-3.8%$207/sqft |
Source: | ||
| 8/26/2025 | Price change | $529,900-3.6%$216/sqft |
Source: | ||
| 7/8/2025 | Listed for sale | $549,900$224/sqft |
Source: | ||
Public tax history
| Year | Property taxes | Tax assessment |
|---|---|---|
| 2025 | -- | $430,746 -7% |
| 2024 | $6,900 +2.4% | $463,303 -3.4% |
| 2023 | $6,738 -5.8% | $479,526 +12% |
Find assessor info on the county website
Neighborhood: Fourth Ward
Nearby schools
GreatSchools rating
- 5/10Gregory-Lincoln Ed CenterGrades: PK-8Distance: 0.2 mi
- 6/10Heights High SchoolGrades: 9-12Distance: 2.8 mi
Sell with ease on Zillow
Get a Zillow Showcase℠ listing at no additional cost and you could sell for —faster.
$494,400
2% more+$9,888
With Zillow Showcase(estimated)$504,288
