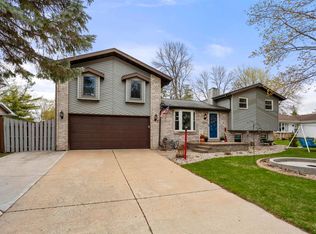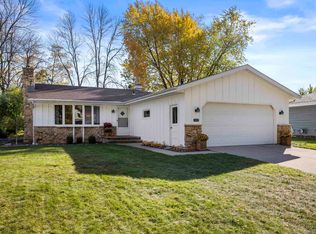Closed
$360,000
1408 South Rebecca LANE, Appleton, WI 54915
3beds
403sqft
Single Family Residence
Built in 1985
10,018.8 Square Feet Lot
$366,000 Zestimate®
$893/sqft
$1,259 Estimated rent
Home value
$366,000
$326,000 - $410,000
$1,259/mo
Zestimate® history
Loading...
Owner options
Explore your selling options
What's special
You'll have plenty of space to grow in this charming 2 story home located just a block from Appleton East High School. Main floor boasts the living room that leads into the formal dining room. The kitchen has a center island and has tons of cabinets/storage. 1/2 bath off is off kitchen. The family room with fireplace completes the first floor. Slide open the patio door off the kitchen and walk out Into the large open back yard! Upstairs are 3 generous sized bedrooms, 2 bathrooms and lots of storage. The lower level is partially finished with a large rec room perfect for relaxing! Finish one more basement room to fit your needs. Plus 1 more full bathroom is downstairs. New carpet in upper and lower. New Anderson windows in 2022, furnace new in 2021. Fresh paint. Don't miss this one
Zillow last checked: 8 hours ago
Listing updated: April 18, 2025 at 05:45am
Listed by:
Sharon Ninmann 414-719-7216,
Parkway Realty, LLC
Bought with:
Metromls Non
Source: WIREX MLS,MLS#: 1906415 Originating MLS: Metro MLS
Originating MLS: Metro MLS
Facts & features
Interior
Bedrooms & bathrooms
- Bedrooms: 3
- Bathrooms: 4
- Full bathrooms: 3
- 1/2 bathrooms: 1
Primary bedroom
- Level: Upper
- Area: 187
- Dimensions: 17 x 11
Bedroom 2
- Level: Upper
- Area: 168
- Dimensions: 14 x 12
Bedroom 3
- Level: Upper
- Area: 144
- Dimensions: 12 x 12
Bathroom
- Features: Shower on Lower, Tub Only, Master Bedroom Bath: Walk-In Shower, Master Bedroom Bath, Shower Stall
Dining room
- Level: Main
- Area: 143
- Dimensions: 13 x 11
Family room
- Level: Main
- Area: 260
- Dimensions: 13 x 20
Kitchen
- Level: Main
- Area: 132
- Dimensions: 12 x 11
Living room
- Level: Main
- Area: 192
- Dimensions: 12 x 16
Heating
- Natural Gas, Forced Air
Cooling
- Central Air
Appliances
- Included: Dishwasher, Dryer, Microwave, Range, Refrigerator, Washer
Features
- Pantry, Kitchen Island
- Basement: 8'+ Ceiling,Full,Partially Finished,Concrete,Sump Pump
Interior area
- Total structure area: 1,956
- Total interior livable area: 403 sqft
- Finished area below ground: 403
Property
Parking
- Total spaces: 2.5
- Parking features: Garage Door Opener, Attached, 2 Car
- Attached garage spaces: 2.5
Features
- Levels: Two
- Stories: 2
- Patio & porch: Deck
Lot
- Size: 10,018 sqft
Details
- Parcel number: 314198400
- Zoning: R1B
Construction
Type & style
- Home type: SingleFamily
- Architectural style: Cape Cod
- Property subtype: Single Family Residence
Materials
- Brick, Brick/Stone, Vinyl Siding
Condition
- 21+ Years
- New construction: No
- Year built: 1985
Utilities & green energy
- Sewer: Public Sewer
- Water: Public
Community & neighborhood
Location
- Region: Appleton
- Municipality: Appleton
Price history
| Date | Event | Price |
|---|---|---|
| 4/18/2025 | Sold | $360,000-2.4%$893/sqft |
Source: | ||
| 3/8/2025 | Contingent | $369,000$916/sqft |
Source: | ||
| 2/8/2025 | Listed for sale | $369,000+99.6%$916/sqft |
Source: | ||
| 2/18/2019 | Listing removed | $184,900$459/sqft |
Source: CENTURY 21 Ace Realty #50195308 | ||
| 2/18/2019 | Pending sale | $184,900-6%$459/sqft |
Source: CENTURY 21 Ace Realty #50195308 | ||
Public tax history
| Year | Property taxes | Tax assessment |
|---|---|---|
| 2024 | $4,301 -3.6% | $291,600 |
| 2023 | $4,461 +7.1% | $291,600 +44.2% |
| 2022 | $4,164 -0.3% | $202,200 |
Find assessor info on the county website
Neighborhood: 54915
Nearby schools
GreatSchools rating
- 7/10Richmond Elementary SchoolGrades: PK-6Distance: 0.5 mi
- 2/10Madison Middle SchoolGrades: 7-8Distance: 0.9 mi
- 5/10East High SchoolGrades: 9-12Distance: 0.2 mi
Schools provided by the listing agent
- District: Appleton Area
Source: WIREX MLS. This data may not be complete. We recommend contacting the local school district to confirm school assignments for this home.

Get pre-qualified for a loan
At Zillow Home Loans, we can pre-qualify you in as little as 5 minutes with no impact to your credit score.An equal housing lender. NMLS #10287.

