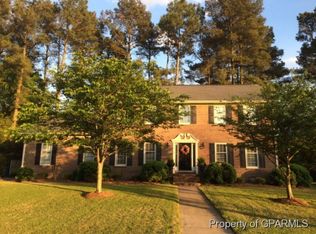Sold for $346,000 on 10/02/24
$346,000
1408 Saint James Place, Kinston, NC 28504
5beds
2,940sqft
Single Family Residence
Built in 1979
0.39 Acres Lot
$347,600 Zestimate®
$118/sqft
$2,690 Estimated rent
Home value
$347,600
Estimated sales range
Not available
$2,690/mo
Zestimate® history
Loading...
Owner options
Explore your selling options
What's special
Check out this spacious updated home in Kinston. The master suite is conveniently located on the first floor that includes a full bathroom with double vanity and large walk-in closet. As you enter in the large foyer, it is joined with a formal living room with fireplace and formal dining room all which have wood floors. The large eat in kitchen includes an island, built-in oven and microwave, and lots of cabinets for storage. Close by is a laundry room with sink and storage, half bath, and an office area that could also be used as a bedroom. The family room has a fireplace which leads to the deck which is a perfect place for entertaining with family and friends. The deck also is connected to convenient ramp on the back of the house. The backyard also includes a storage building. The upstairs has 3 bedrooms and a full bathroom, 2 large walk-in closets perfect for storage and 2 great Bonus rooms that could be used for gaming, crafting or working out. The crawlspace has been incapsulated. Make your appointment today to see this home that has so much to offer.
Zillow last checked: 8 hours ago
Listing updated: October 02, 2024 at 11:45am
Listed by:
NATHAN PERRY 252-560-2726,
Nathan Perry Realty LLC
Bought with:
STEPHANIE LYNN KAND, 317893
Wild Olive Realty LLC
Source: Hive MLS,MLS#: 100437140 Originating MLS: Coastal Plains Association of Realtors
Originating MLS: Coastal Plains Association of Realtors
Facts & features
Interior
Bedrooms & bathrooms
- Bedrooms: 5
- Bathrooms: 3
- Full bathrooms: 2
- 1/2 bathrooms: 1
Primary bedroom
- Level: Primary Living Area
Dining room
- Features: Formal
Heating
- Gas Pack, Electric
Cooling
- Central Air
Appliances
- Included: Vented Exhaust Fan, Built-In Microwave, Dishwasher, Wall Oven
- Laundry: Laundry Room
Features
- Master Downstairs, Walk-in Closet(s), Ceiling Fan(s), Walk-in Shower, Blinds/Shades, Gas Log, Walk-In Closet(s)
- Flooring: Carpet, Vinyl, Wood
- Doors: Storm Door(s)
- Basement: None
- Attic: Partially Floored,Pull Down Stairs
- Has fireplace: Yes
- Fireplace features: Gas Log
Interior area
- Total structure area: 2,940
- Total interior livable area: 2,940 sqft
Property
Parking
- Parking features: Paved
Features
- Levels: Two
- Stories: 2
- Patio & porch: Deck
- Exterior features: Storm Doors
- Fencing: Back Yard
Lot
- Size: 0.39 Acres
- Dimensions: +- 102' x 132' x 136' x 159'
- Features: Open Lot
Details
- Additional structures: Shed(s)
- Parcel number: 451507680911
- Zoning: RA8
- Special conditions: Standard
Construction
Type & style
- Home type: SingleFamily
- Property subtype: Single Family Residence
Materials
- Vinyl Siding
- Foundation: Crawl Space
- Roof: Architectural Shingle
Condition
- New construction: No
- Year built: 1979
Utilities & green energy
- Sewer: Public Sewer
- Water: Public
- Utilities for property: Sewer Available, Water Available
Community & neighborhood
Location
- Region: Kinston
- Subdivision: Other
Other
Other facts
- Listing agreement: Exclusive Right To Sell
- Listing terms: Cash,Conventional,FHA,VA Loan
- Road surface type: Paved
Price history
| Date | Event | Price |
|---|---|---|
| 10/2/2024 | Sold | $346,000+2.1%$118/sqft |
Source: | ||
| 8/4/2024 | Pending sale | $338,900$115/sqft |
Source: | ||
| 8/2/2024 | Price change | $338,9000%$115/sqft |
Source: | ||
| 5/28/2024 | Price change | $339,000-1.5%$115/sqft |
Source: | ||
| 4/8/2024 | Listed for sale | $344,000+20.7%$117/sqft |
Source: | ||
Public tax history
| Year | Property taxes | Tax assessment |
|---|---|---|
| 2024 | $2,624 | $162,478 |
| 2023 | $2,624 | $162,478 |
| 2022 | $2,624 | $162,478 |
Find assessor info on the county website
Neighborhood: 28504
Nearby schools
GreatSchools rating
- 7/10Northwest ElementaryGrades: K-5Distance: 0.2 mi
- 5/10Rochelle MiddleGrades: 6-8Distance: 2.8 mi
- 3/10Kinston HighGrades: 9-12Distance: 2.2 mi
Schools provided by the listing agent
- Elementary: Northwest Elementary School
- Middle: Rochelle
- High: Kinston
Source: Hive MLS. This data may not be complete. We recommend contacting the local school district to confirm school assignments for this home.

Get pre-qualified for a loan
At Zillow Home Loans, we can pre-qualify you in as little as 5 minutes with no impact to your credit score.An equal housing lender. NMLS #10287.
