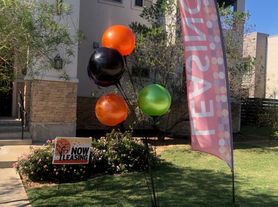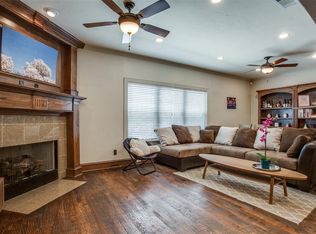Welcome to your perfect Dallas getaway a bright, modern home designed for comfort, convenience, and style. Whether you're here for a weekend or an extended stay, this thoughtfully curated space offers everything you need to relax, recharge, and enjoy your time in the city.
Property Highlights:
Spacious & Comfortable Living:
Enjoy the open-concept living room featuring ample seating and a Smart TV perfect for movie nights or catching up on your favorite shows.
Fully Equipped Kitchen:
Cook with ease using modern appliances, cookware, and a starter supply of essentials. The dining table offers space for meals, conversation, or a fun game night.
Three Comfortable Bedrooms:
Bedroom 1 (First Floor): King-size bed
Bedroom 2 (First Floor): Queen-size bed
Bedroom 3 (Upstairs): Queen-size bed
Each bedroom features soft linens, central A/C, and generous storage space.
Entertainment for Everyone
With smart TVs in every bedroom and the living room, everyone can enjoy their own downtime.
Parking Made Easy:
Garage and driveway parking for up to two small vehicles, with additional street parking available.
No Smoking: Absolutely no smoking inside or outside. A $500 fee will be charged for any evidence of smoking.
No Parties Allowed
Fireplace is decorative only not for use
House for rent
Accepts Zillow applications
$4,200/mo
1408 Spenwick Ter, Dallas, TX 75204
3beds
1,764sqft
Price may not include required fees and charges.
Single family residence
Available now
Small dogs OK
Central air
In unit laundry
Attached garage parking
What's special
Modern appliancesSoft linensThree comfortable bedroomsStarter supply of essentialsFully equipped kitchenSmart tvDining table
- 69 days |
- -- |
- -- |
Zillow last checked: 9 hours ago
Listing updated: November 23, 2025 at 08:30pm
Travel times
Facts & features
Interior
Bedrooms & bathrooms
- Bedrooms: 3
- Bathrooms: 2
- Full bathrooms: 2
Cooling
- Central Air
Appliances
- Included: Dishwasher, Dryer, Microwave, Oven, Refrigerator, Washer
- Laundry: In Unit
Features
- Flooring: Tile
- Furnished: Yes
Interior area
- Total interior livable area: 1,764 sqft
Property
Parking
- Parking features: Attached
- Has attached garage: Yes
- Details: Contact manager
Details
- Parcel number: 00000107682620000
Construction
Type & style
- Home type: SingleFamily
- Property subtype: Single Family Residence
Community & HOA
Location
- Region: Dallas
Financial & listing details
- Lease term: 1 Month
Price history
| Date | Event | Price |
|---|---|---|
| 9/16/2025 | Listed for rent | $4,200-16%$2/sqft |
Source: Zillow Rentals | ||
| 7/30/2025 | Listing removed | $539,000$306/sqft |
Source: NTREIS #20898566 | ||
| 7/7/2025 | Price change | $539,000-1.8%$306/sqft |
Source: NTREIS #20898566 | ||
| 4/28/2025 | Listing removed | $5,000$3/sqft |
Source: Zillow Rentals | ||
| 4/9/2025 | Listed for sale | $549,000+12.5%$311/sqft |
Source: NTREIS #20898566 | ||

