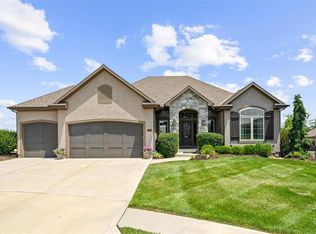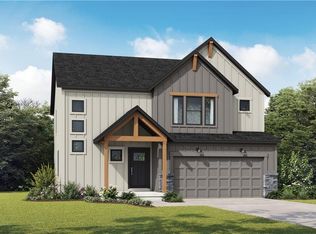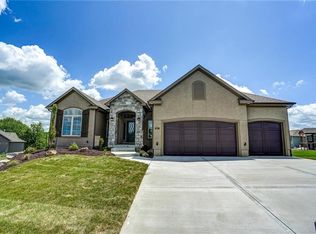Sold
Price Unknown
1408 Spurlock Cv, Raymore, MO 64083
5beds
3,107sqft
Single Family Residence
Built in 2022
0.26 Acres Lot
$727,300 Zestimate®
$--/sqft
$3,366 Estimated rent
Home value
$727,300
$625,000 - $851,000
$3,366/mo
Zestimate® history
Loading...
Owner options
Explore your selling options
What's special
This elegant 5-bedroom, 4-bath, 1.5-story home offers a perfect blend of luxury and comfort, nestled on a stunning lot that provides a beautiful view of countless breathtaking sunsets from your large covered patio. Once you step Inside, the open floor plan welcomes you with soaring ceilings & large windows that flood the space with natural light or you can darken the room with the remote electronic window coverings. The gourmet kitchen is a chef’s delight, complete with stainless steel appliances, plenty of custom cabinetry, a walk-in pantry, large gas range & an expansive island perfect for gathering.
The main-level primary suite is a private retreat, with a spa-like bathroom with a soaking tub, walk-in shower & dual vanities. The upper level features a bonus room, perfect for a game room or second TV room & the additional bedrooms are generously sized with ample closet space.
This luxury home combines high-end finishes, exquisite design, and the serene beauty of lake & golf course living—an absolute must-see! Home was a past Parade of Homes featured home and is priced well below current rebuild cost!
Zillow last checked: 8 hours ago
Listing updated: March 04, 2025 at 09:35am
Listing Provided by:
Ryan Kennedy 816-616-4209,
ReeceNichols - Eastland
Bought with:
Angie Bledsoe, 2021005268
Keller Williams KC North
Source: Heartland MLS as distributed by MLS GRID,MLS#: 2514241
Facts & features
Interior
Bedrooms & bathrooms
- Bedrooms: 5
- Bathrooms: 4
- Full bathrooms: 4
Primary bedroom
- Features: Ceiling Fan(s), Walk-In Closet(s), Wood Floor
- Level: First
- Area: 255 Square Feet
- Dimensions: 17 x 15
Bedroom 2
- Features: Carpet
- Level: First
- Area: 121 Square Feet
- Dimensions: 11 x 11
Bedroom 3
- Features: Carpet
- Level: Second
- Area: 121 Square Feet
- Dimensions: 11 x 11
Bedroom 4
- Features: Carpet
- Level: Second
- Area: 144 Square Feet
- Dimensions: 12 x 12
Bedroom 5
- Features: Wood Floor
- Level: Second
Primary bathroom
- Features: Double Vanity, Separate Shower And Tub
- Level: First
- Area: 156 Square Feet
- Dimensions: 13 x 12
Bathroom 2
- Features: Ceramic Tiles
- Level: First
Bathroom 3
- Features: Ceramic Tiles
- Level: Second
Bathroom 4
- Features: Ceramic Tiles
- Level: Second
Breakfast room
- Features: Wood Floor
- Level: First
- Area: 150 Square Feet
- Dimensions: 15 x 10
Great room
- Features: Fireplace, Wood Floor
- Level: First
- Area: 306 Square Feet
- Dimensions: 18 x 17
Kitchen
- Features: Kitchen Island, Pantry, Quartz Counter
- Level: First
- Area: 255 Square Feet
- Dimensions: 15 x 17
Laundry
- Features: Ceramic Tiles
- Level: First
- Area: 56 Square Feet
- Dimensions: 7 x 8
Heating
- Natural Gas
Cooling
- Electric
Appliances
- Included: Cooktop, Dishwasher, Disposal, Exhaust Fan, Humidifier, Microwave, Built-In Oven, Gas Range, Stainless Steel Appliance(s)
- Laundry: Laundry Room, Main Level
Features
- Ceiling Fan(s), Custom Cabinets, Kitchen Island, Pantry, Smart Thermostat, Vaulted Ceiling(s), Walk-In Closet(s)
- Flooring: Carpet, Tile, Wood
- Windows: Window Coverings
- Basement: Egress Window(s),Full,Unfinished,Bath/Stubbed,Sump Pump
- Number of fireplaces: 1
- Fireplace features: Electric, Gas
Interior area
- Total structure area: 3,107
- Total interior livable area: 3,107 sqft
- Finished area above ground: 3,107
- Finished area below ground: 0
Property
Parking
- Total spaces: 3
- Parking features: Attached, Garage Door Opener, Garage Faces Front
- Attached garage spaces: 3
Features
- Patio & porch: Patio, Covered, Porch
Lot
- Size: 0.26 Acres
- Features: City Lot, Cul-De-Sac
Details
- Parcel number: 2205054
Construction
Type & style
- Home type: SingleFamily
- Architectural style: Contemporary
- Property subtype: Single Family Residence
Materials
- Frame, Stone Veneer, Stucco
- Roof: Composition
Condition
- Year built: 2022
Utilities & green energy
- Sewer: Public Sewer
- Water: Public
Green energy
- Energy efficient items: Insulation, Doors, Thermostat, Windows
Community & neighborhood
Security
- Security features: Security System, Smoke Detector(s)
Location
- Region: Raymore
- Subdivision: Creekmoor
HOA & financial
HOA
- Has HOA: Yes
- HOA fee: $1,185 annually
- Amenities included: Boat Dock, Clubhouse, Community Center, Exercise Room, Golf Course, Pickleball Court(s), Play Area, Putting Green, Pool, Tennis Court(s), Trail(s)
- Services included: Curbside Recycle, Parking, Trash
Other
Other facts
- Listing terms: Cash,Conventional,FHA,VA Loan
- Ownership: Private
- Road surface type: Paved
Price history
| Date | Event | Price |
|---|---|---|
| 3/4/2025 | Sold | -- |
Source: | ||
| 2/1/2025 | Pending sale | $695,000$224/sqft |
Source: | ||
| 12/3/2024 | Price change | $695,000-4.8%$224/sqft |
Source: | ||
| 10/11/2024 | Listed for sale | $730,000+7.4%$235/sqft |
Source: | ||
| 3/2/2023 | Sold | -- |
Source: | ||
Public tax history
| Year | Property taxes | Tax assessment |
|---|---|---|
| 2024 | $7,858 +27.7% | $96,560 +27.6% |
| 2023 | $6,152 +11291.8% | $75,690 +11368.2% |
| 2022 | $54 0% | $660 |
Find assessor info on the county website
Neighborhood: 64083
Nearby schools
GreatSchools rating
- 7/10Creekmoor Elementary SchoolGrades: K-5Distance: 0.9 mi
- 3/10Raymore-Peculiar East Middle SchoolGrades: 6-8Distance: 4.9 mi
- 6/10Raymore-Peculiar Sr. High SchoolGrades: 9-12Distance: 6.4 mi
Schools provided by the listing agent
- Elementary: Creekmoor
- Middle: Raymore-Peculiar East
- High: Raymore-Peculiar
Source: Heartland MLS as distributed by MLS GRID. This data may not be complete. We recommend contacting the local school district to confirm school assignments for this home.
Get a cash offer in 3 minutes
Find out how much your home could sell for in as little as 3 minutes with a no-obligation cash offer.
Estimated market value
$727,300
Get a cash offer in 3 minutes
Find out how much your home could sell for in as little as 3 minutes with a no-obligation cash offer.
Estimated market value
$727,300


